莱佛士医院是一家位于新加坡市中心的三级甲等医院,为民众提供高品质的私人医疗服务。该项目包括已有建筑的改造及扩建工程,双迈提供了涵盖建筑、医疗、室内、景观及灯光的全方位设计服务。扩建部分是栋挺拔的20层高楼,穿插的体量以及点缀的架空花园,塑造了新加坡市区的一座新地标。对患者无微不至的关怀与可持续的环保理念是设计的出发点与最终目标。该项目获得了新加坡建设局绿色建筑白金级认证。
Located in the heart of Singapore, Raffles Hospital is a leading private healthcare provider in Singapore and South East Asia. The project includes the renovation and expansion of existing building. Swan & Maclaren Architects Pte Ltd provides a full range of design services covering architecture, medical planning, interior, landscape and lighting design. The 20-storey extension with interlocking blocks and sky garden creates a new landmark in Singapore's city center. The meticulous care for patients and sustainable concepts are the starting point and ultimate goal of design. The project is awarded Green Mark Platinum Certification by Singapore Building & Construction Authority.
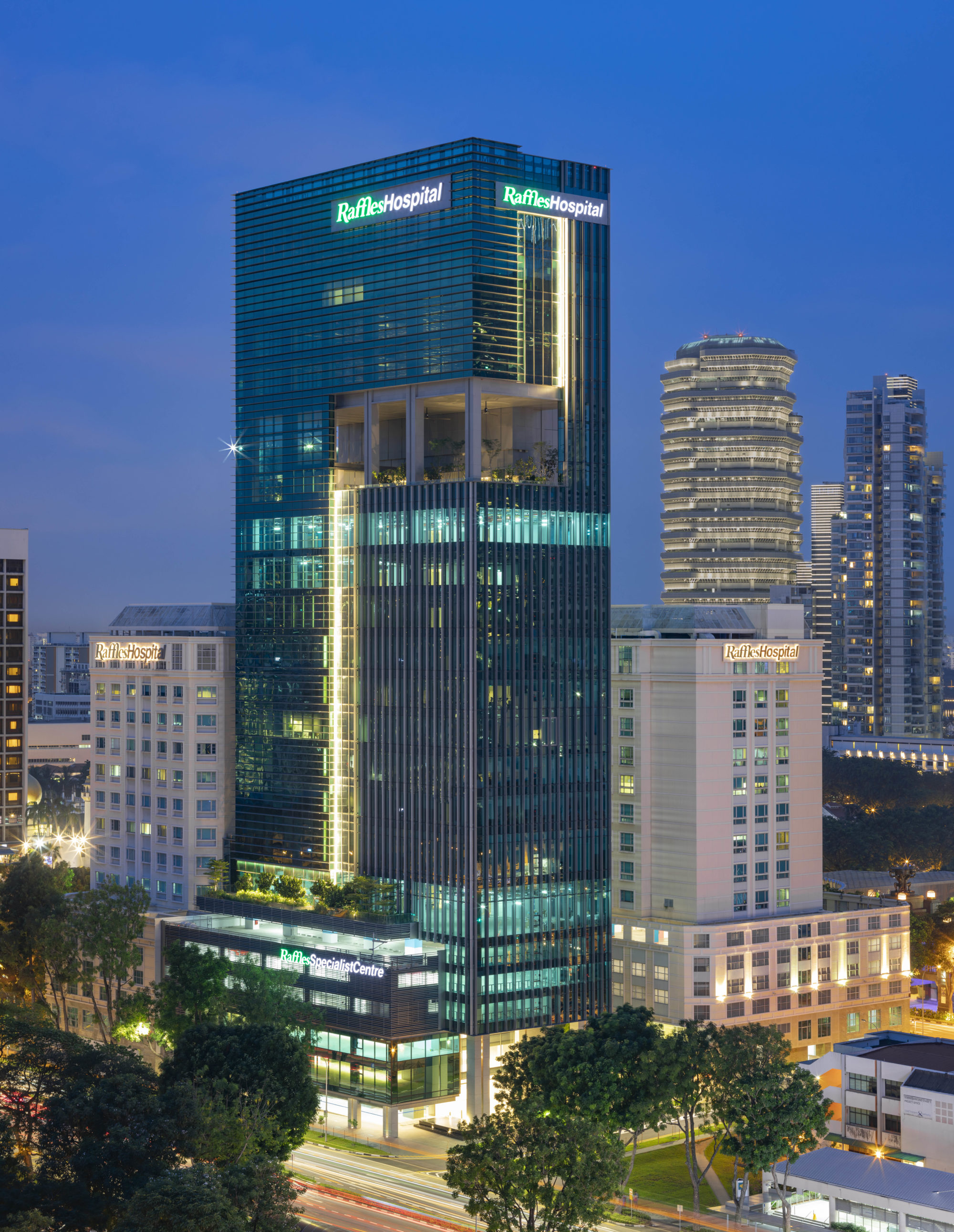 |
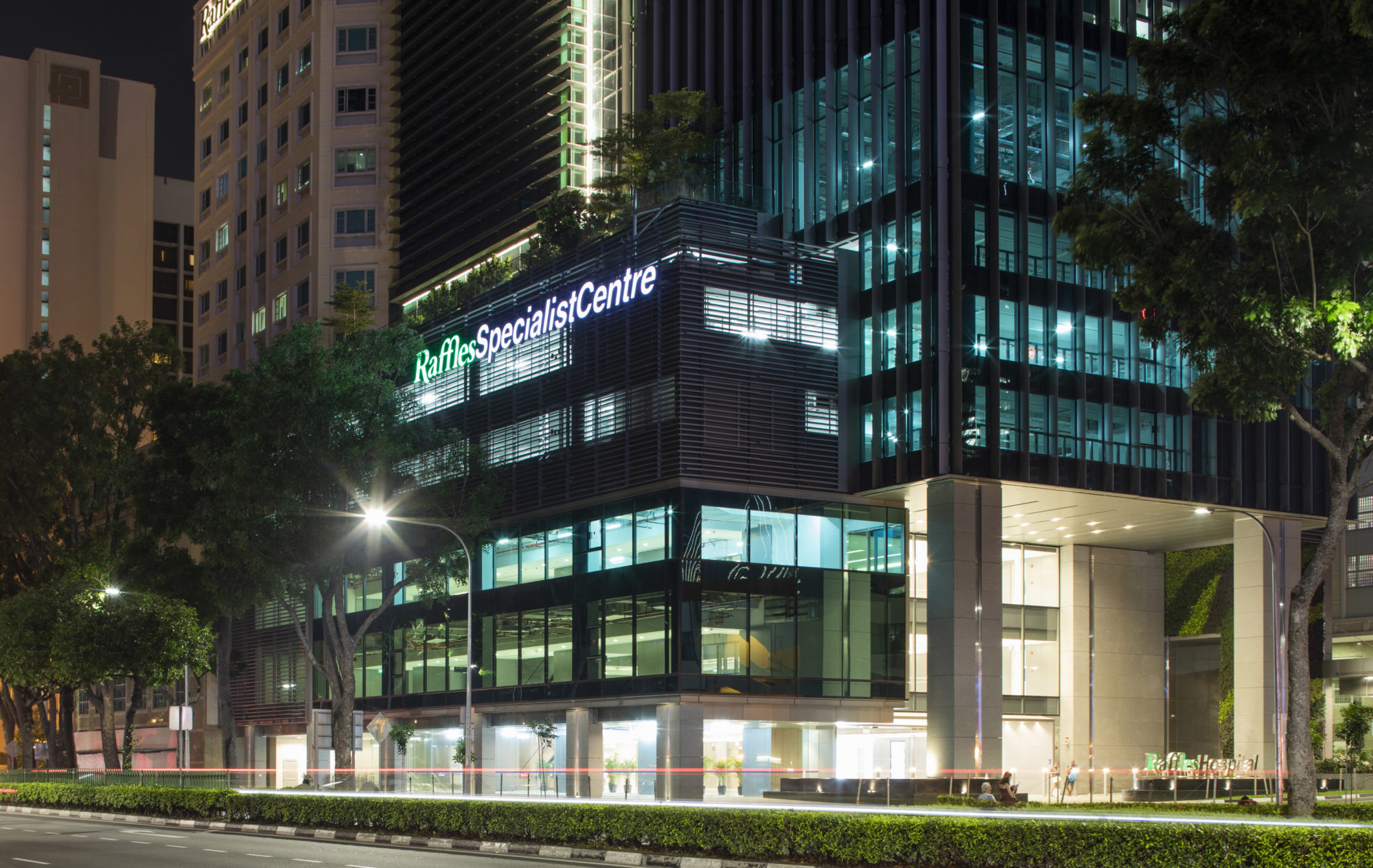 |
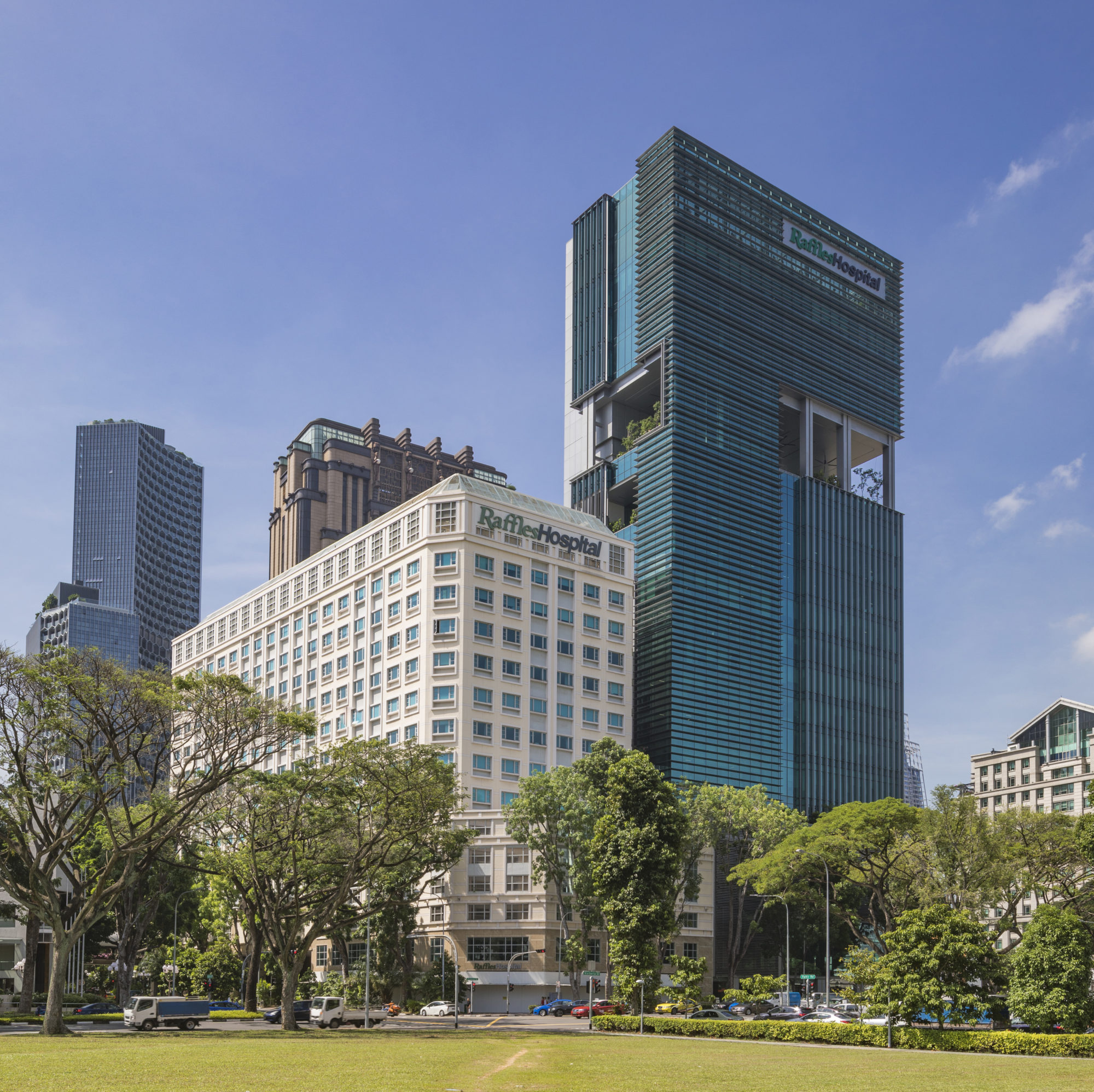 |
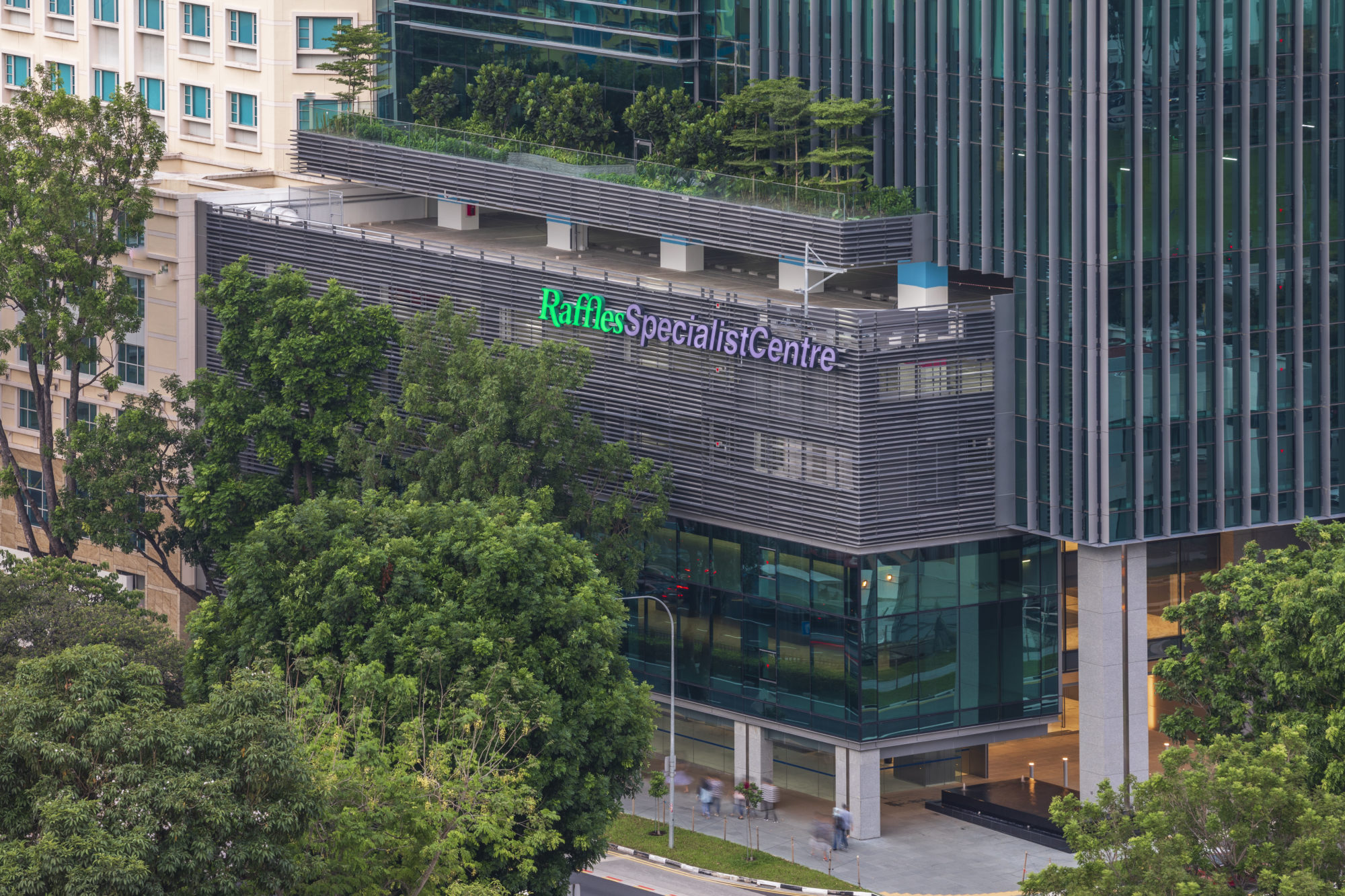 |
 |
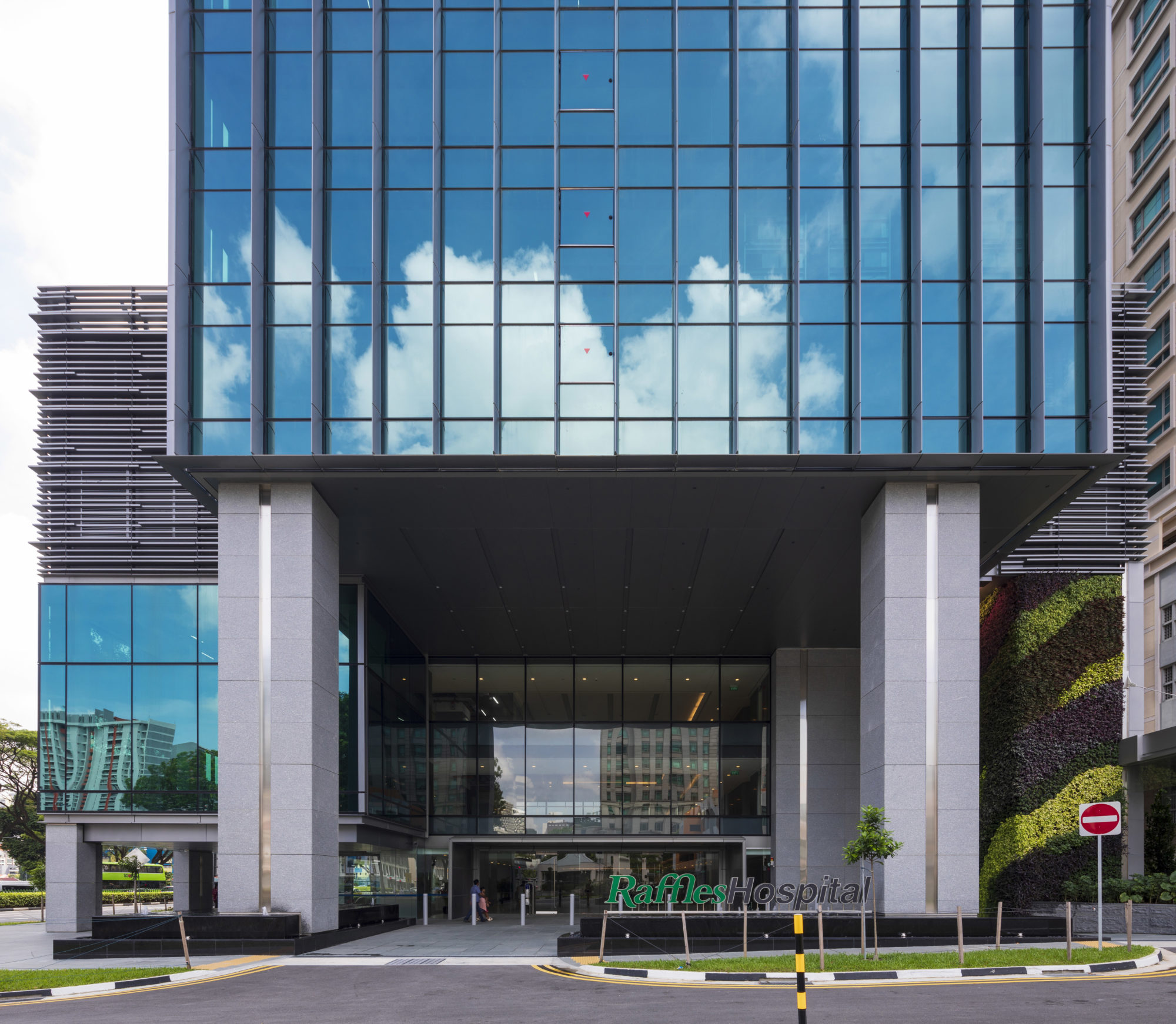 |
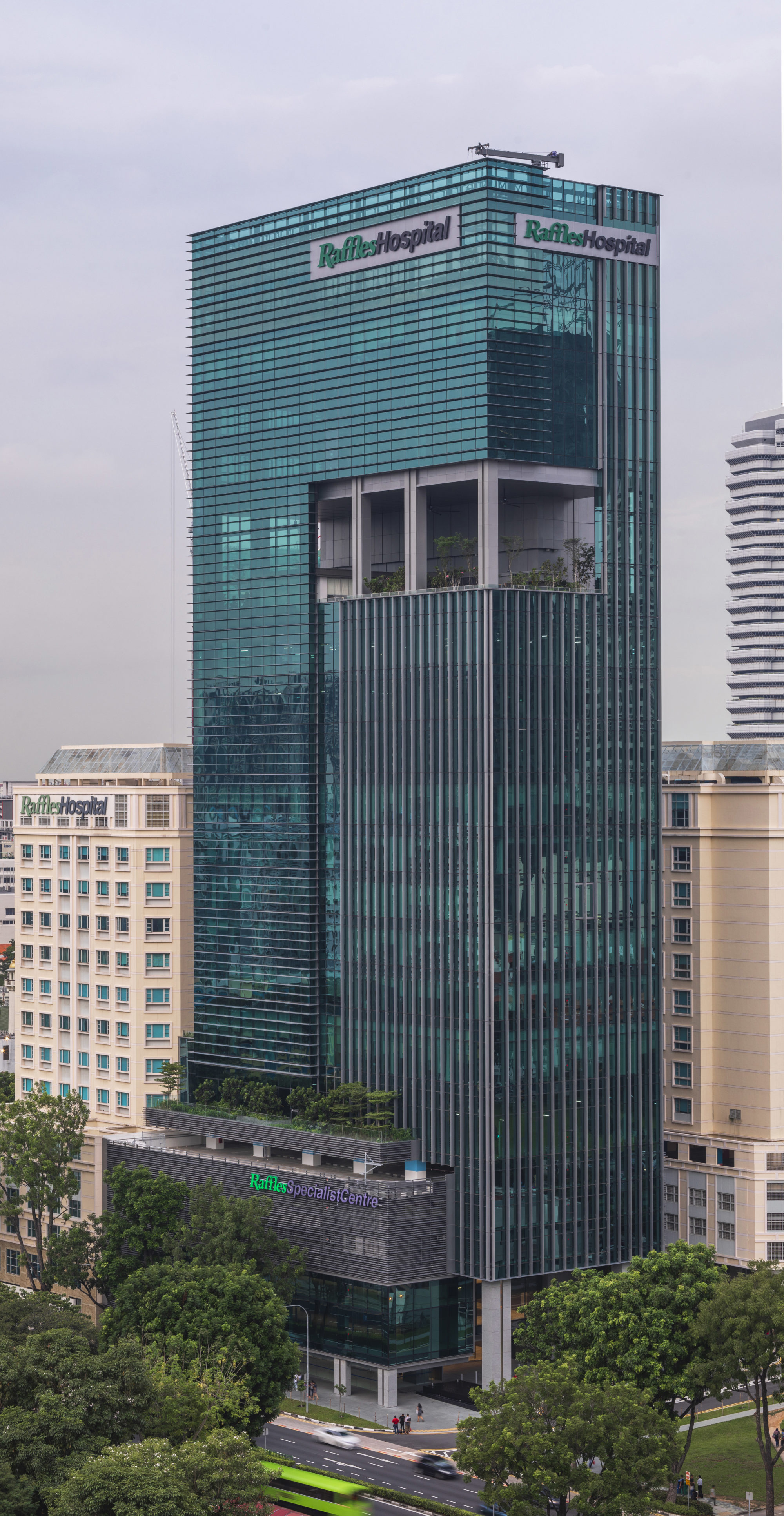 |
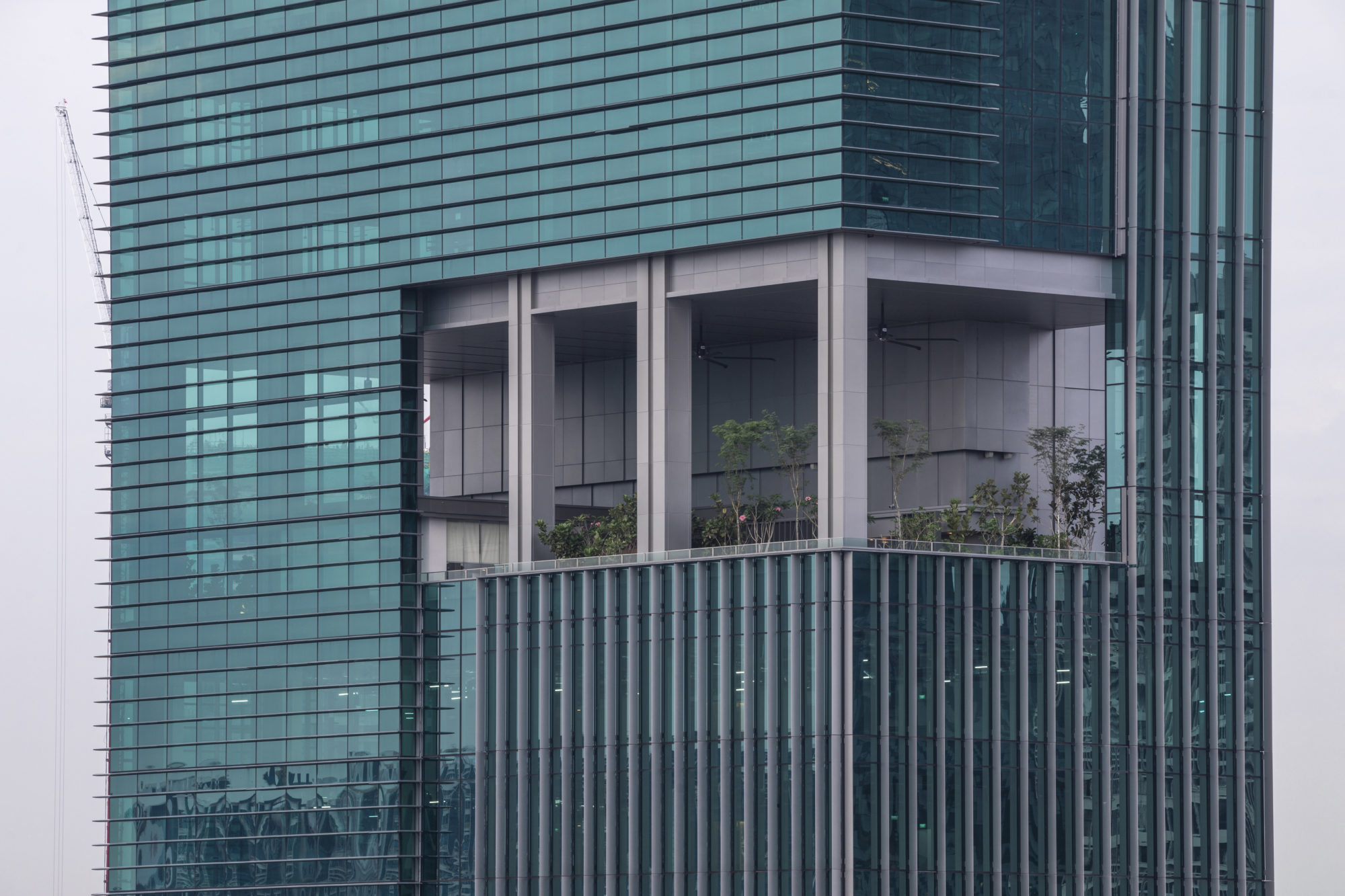 |
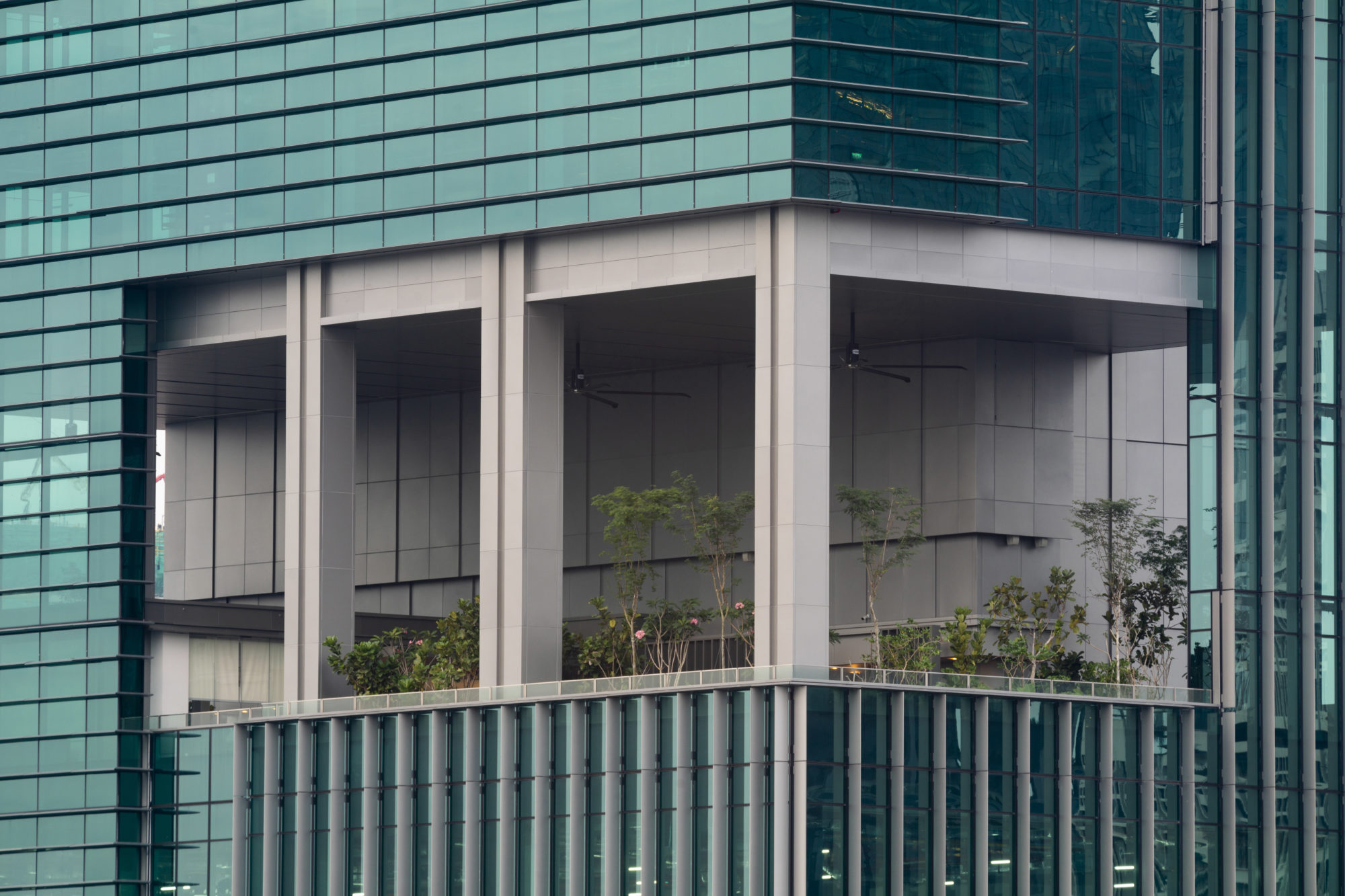 |
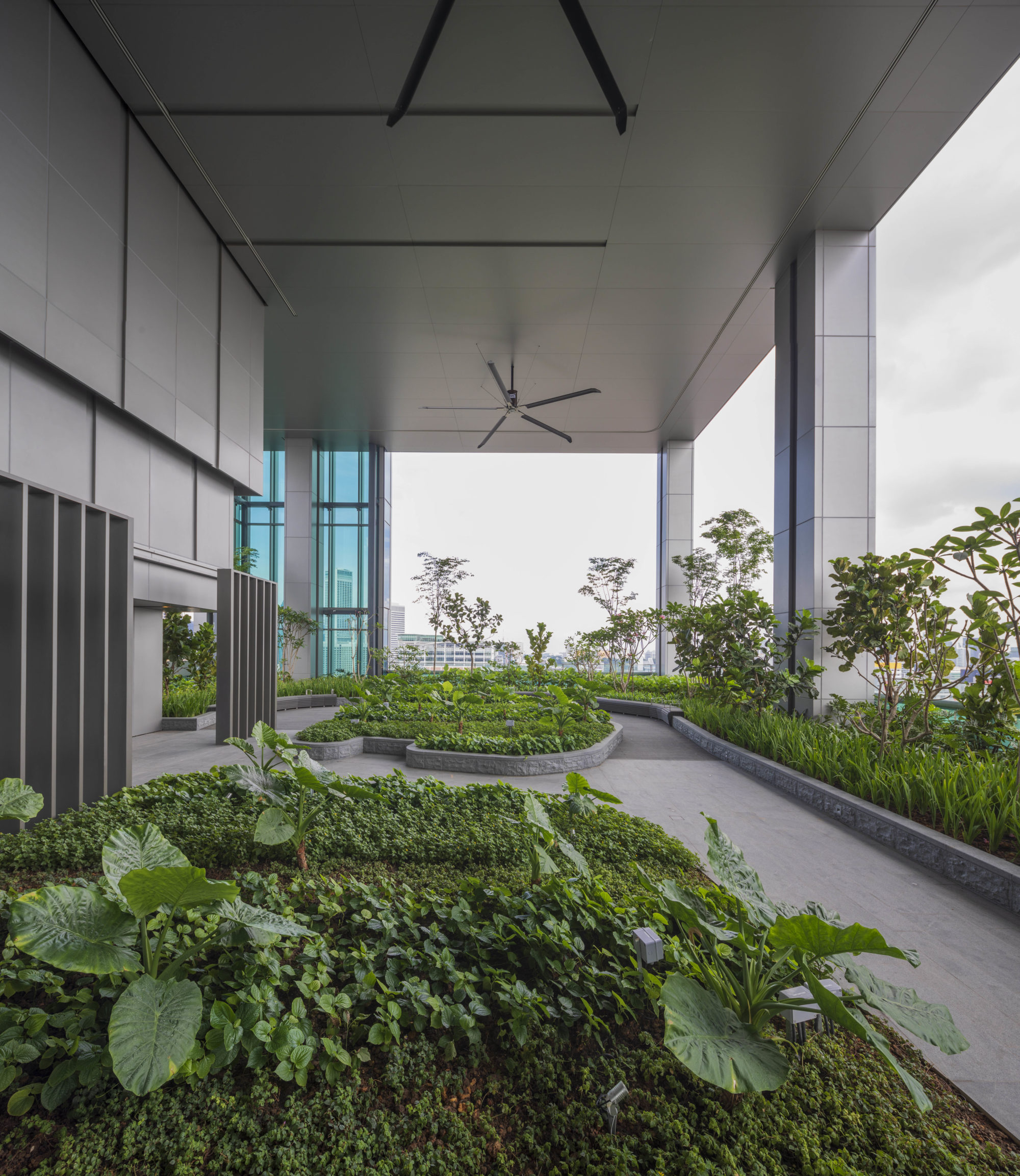 |
 |
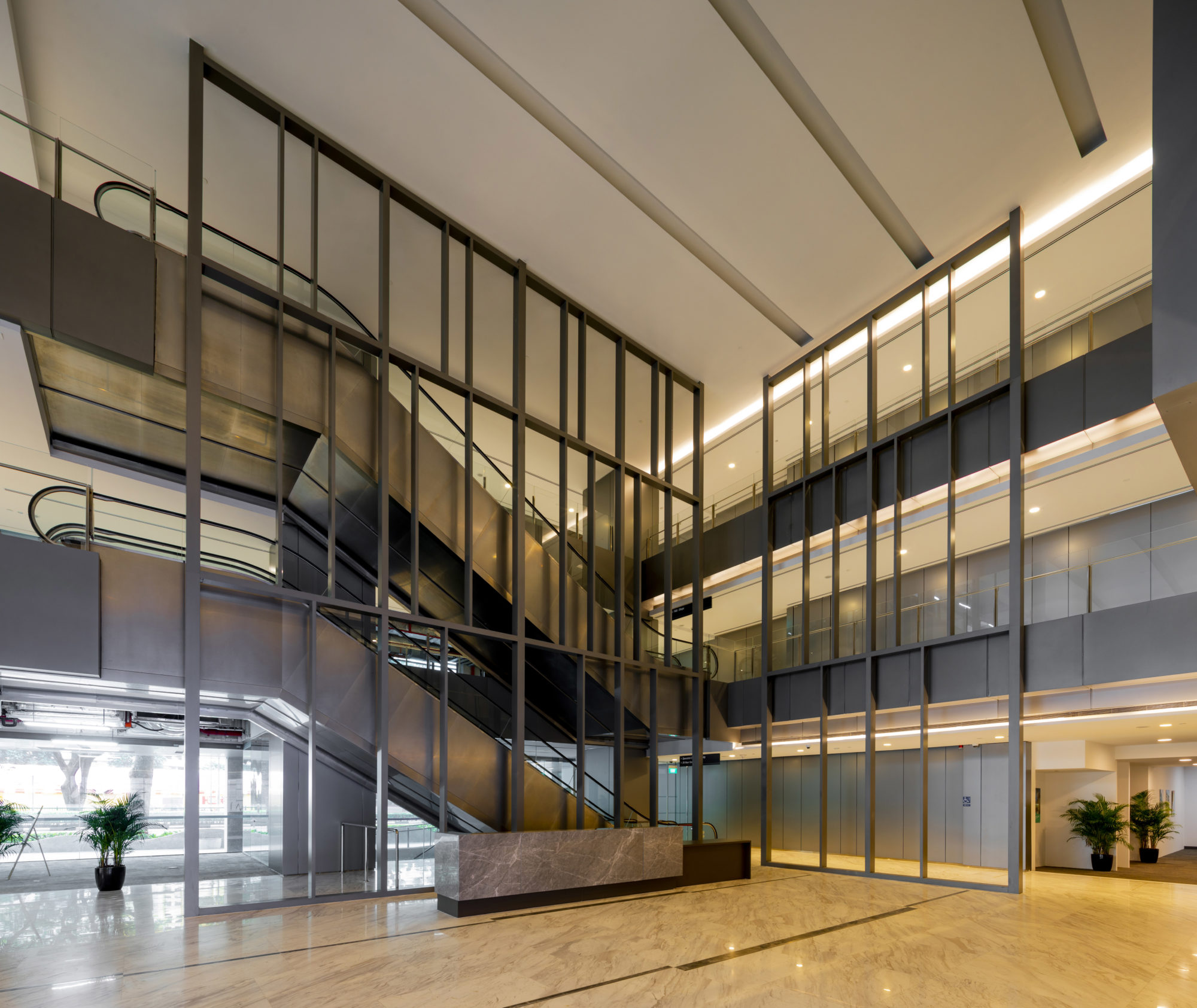 |
 |
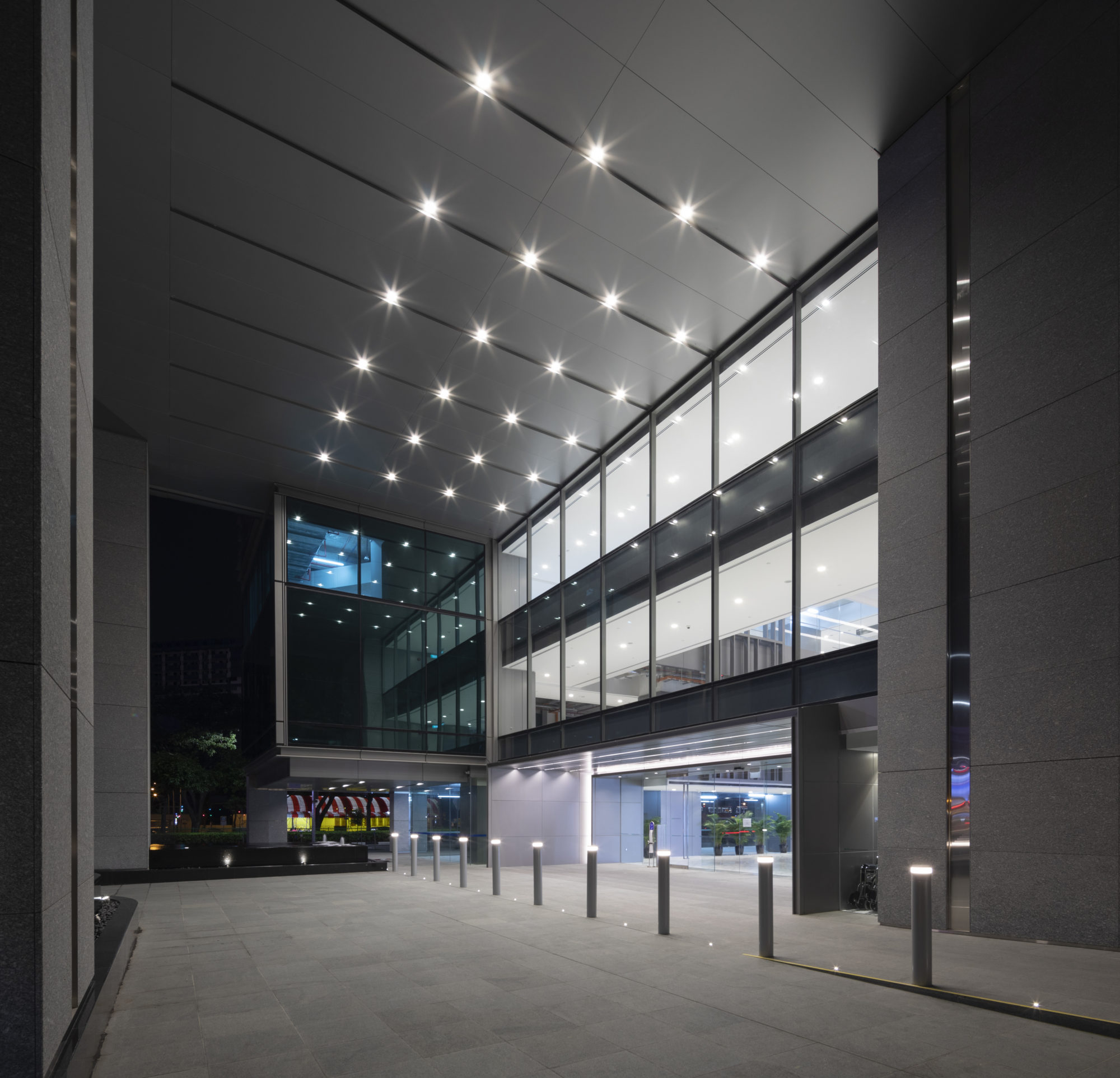 |
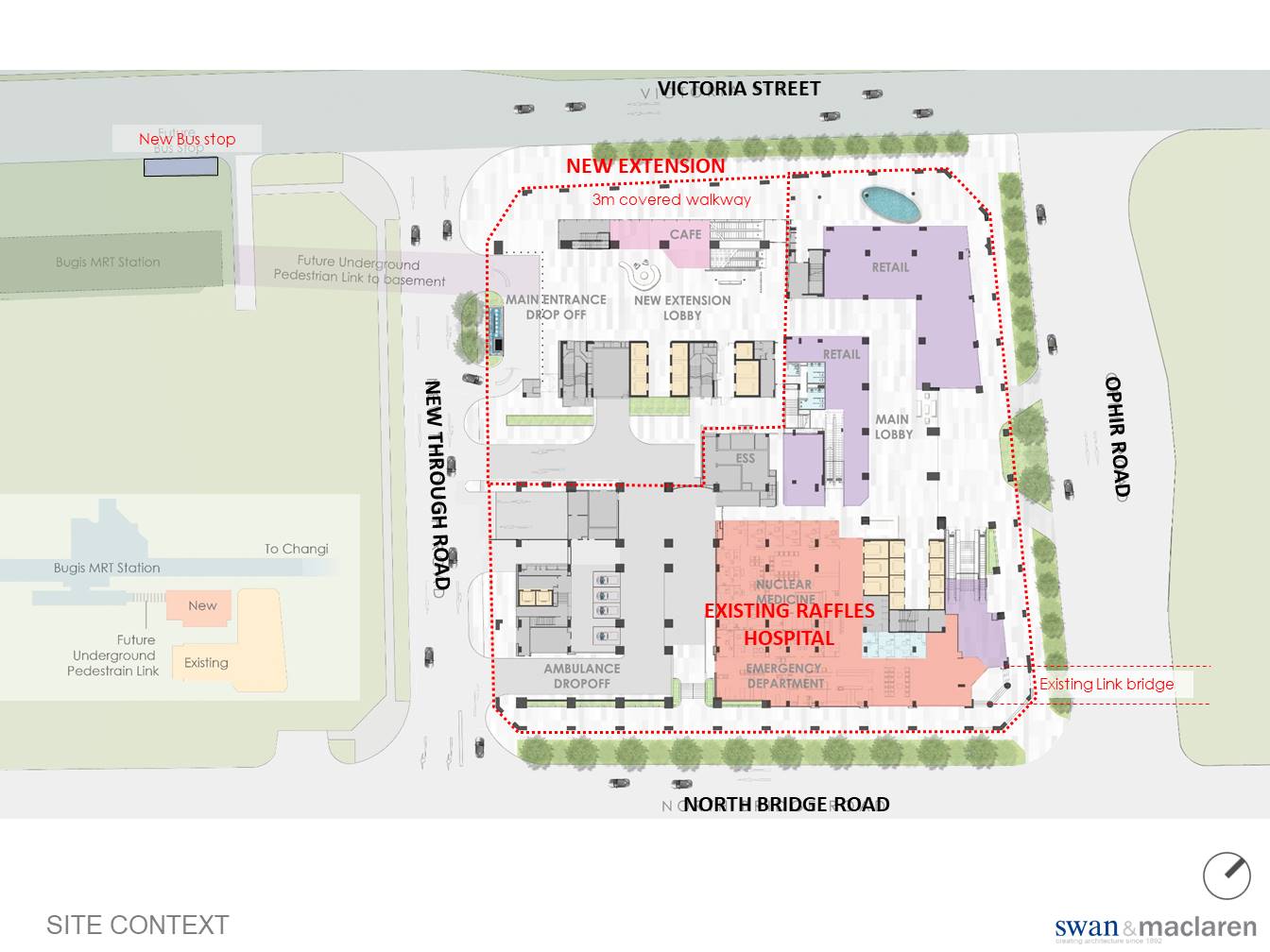 |
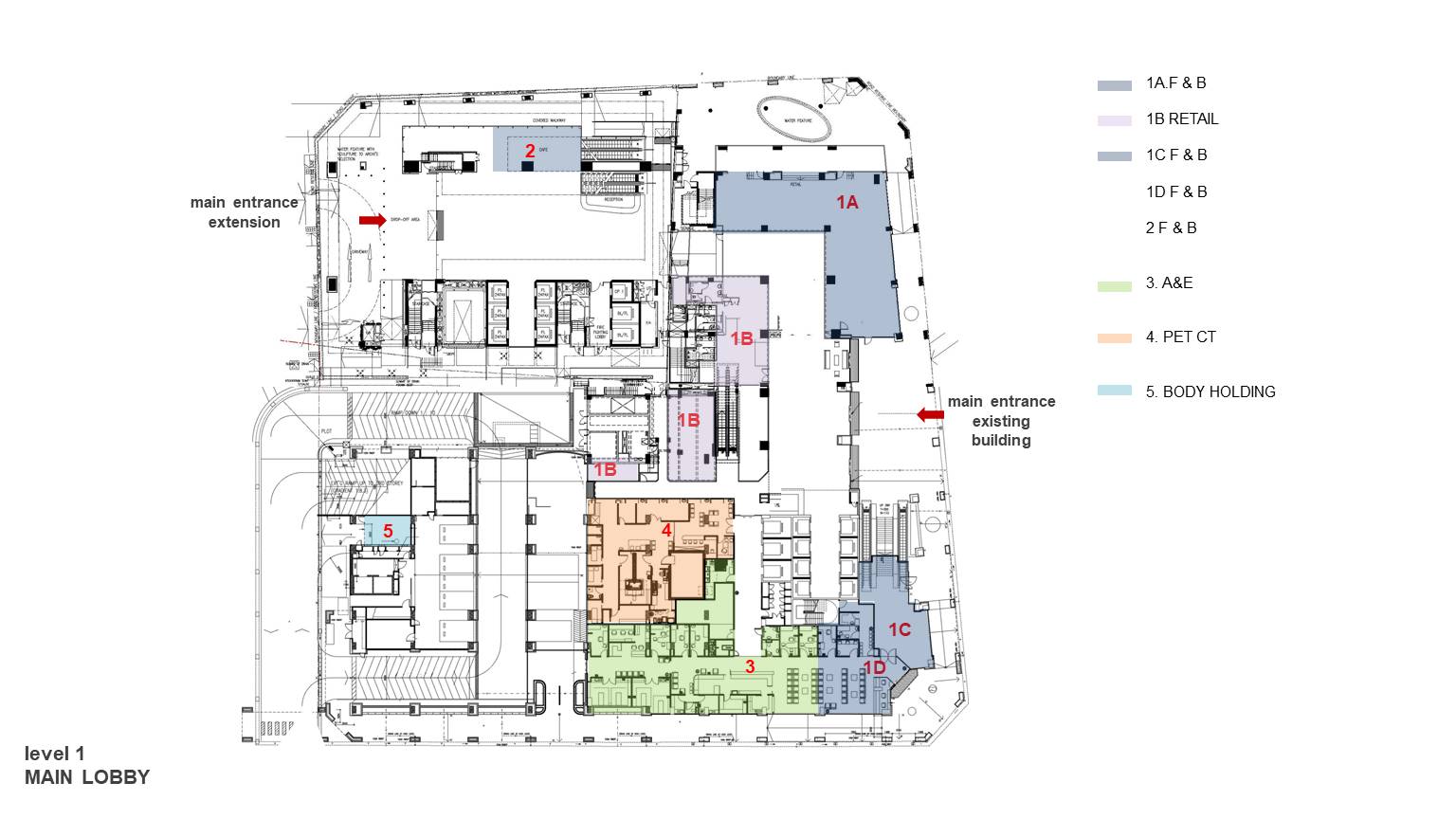 |
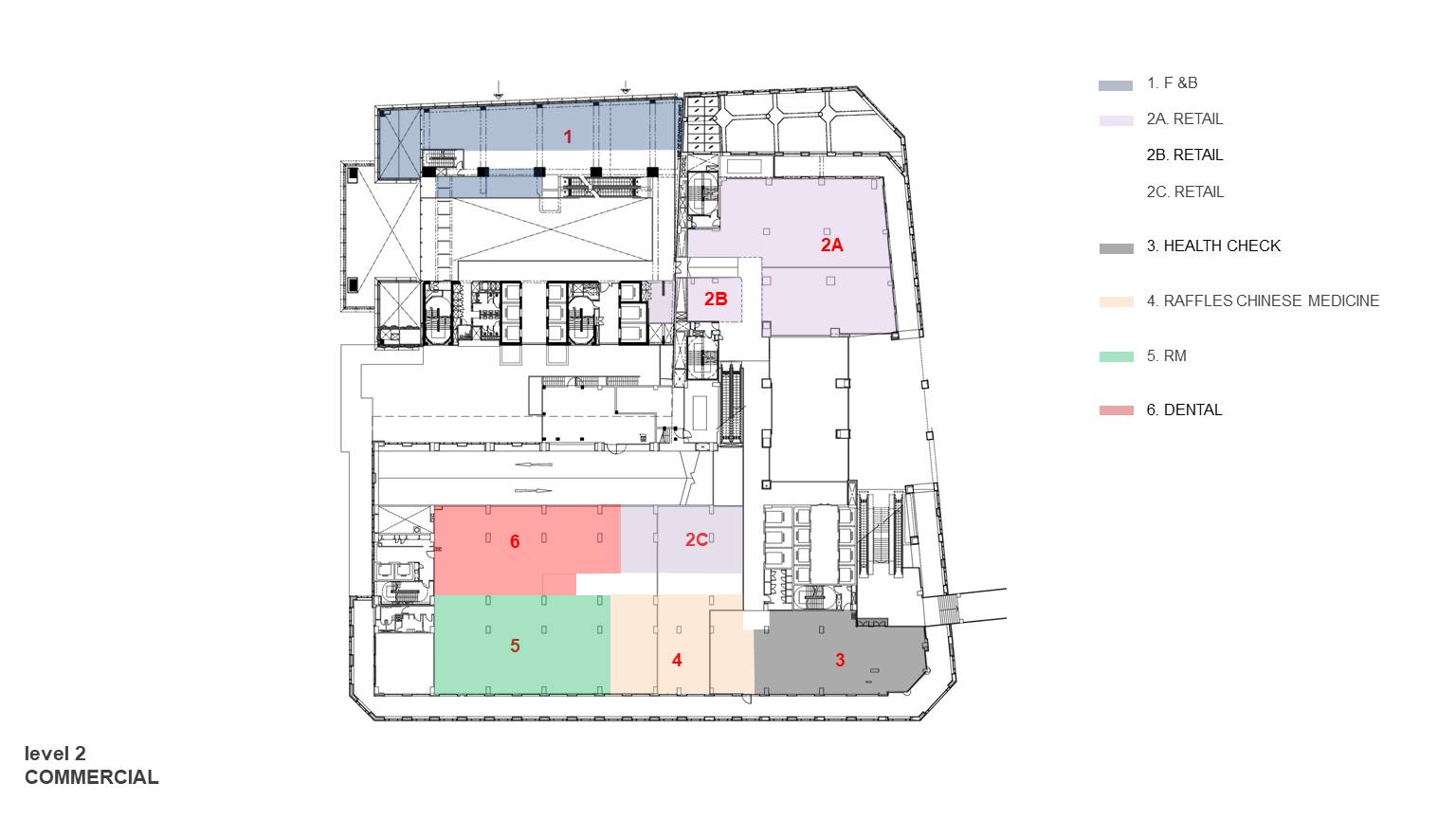 |
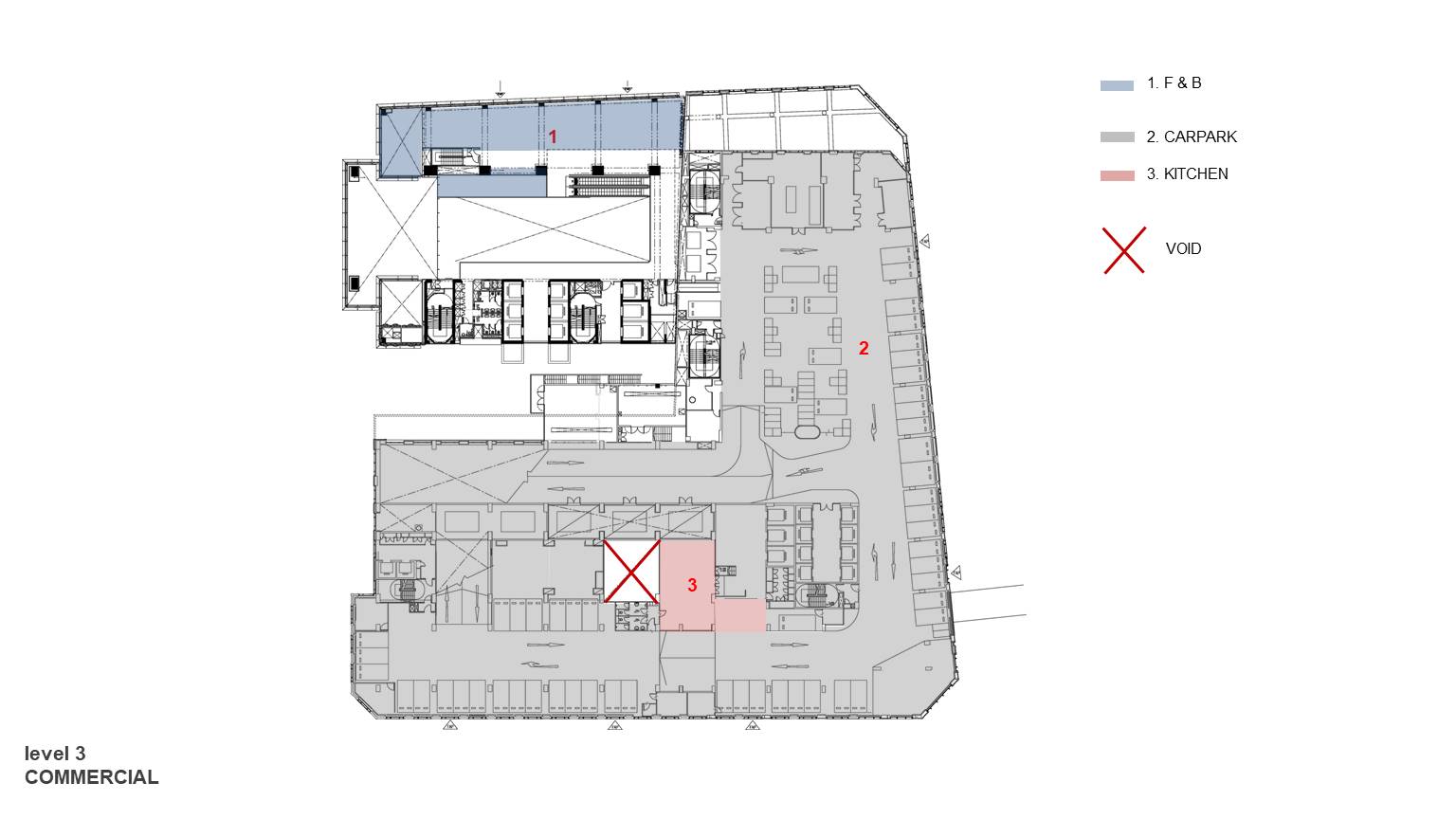 |
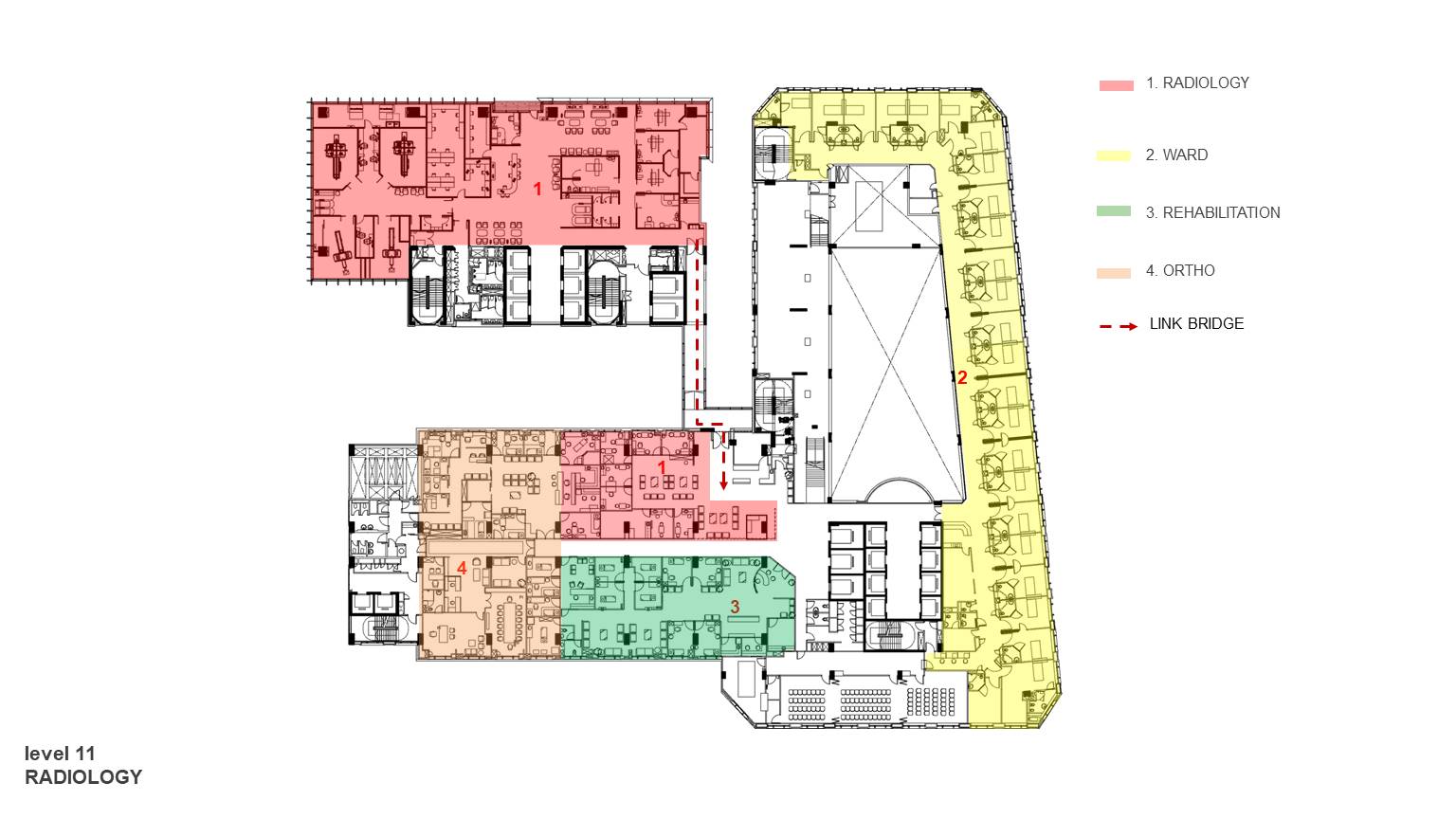 |
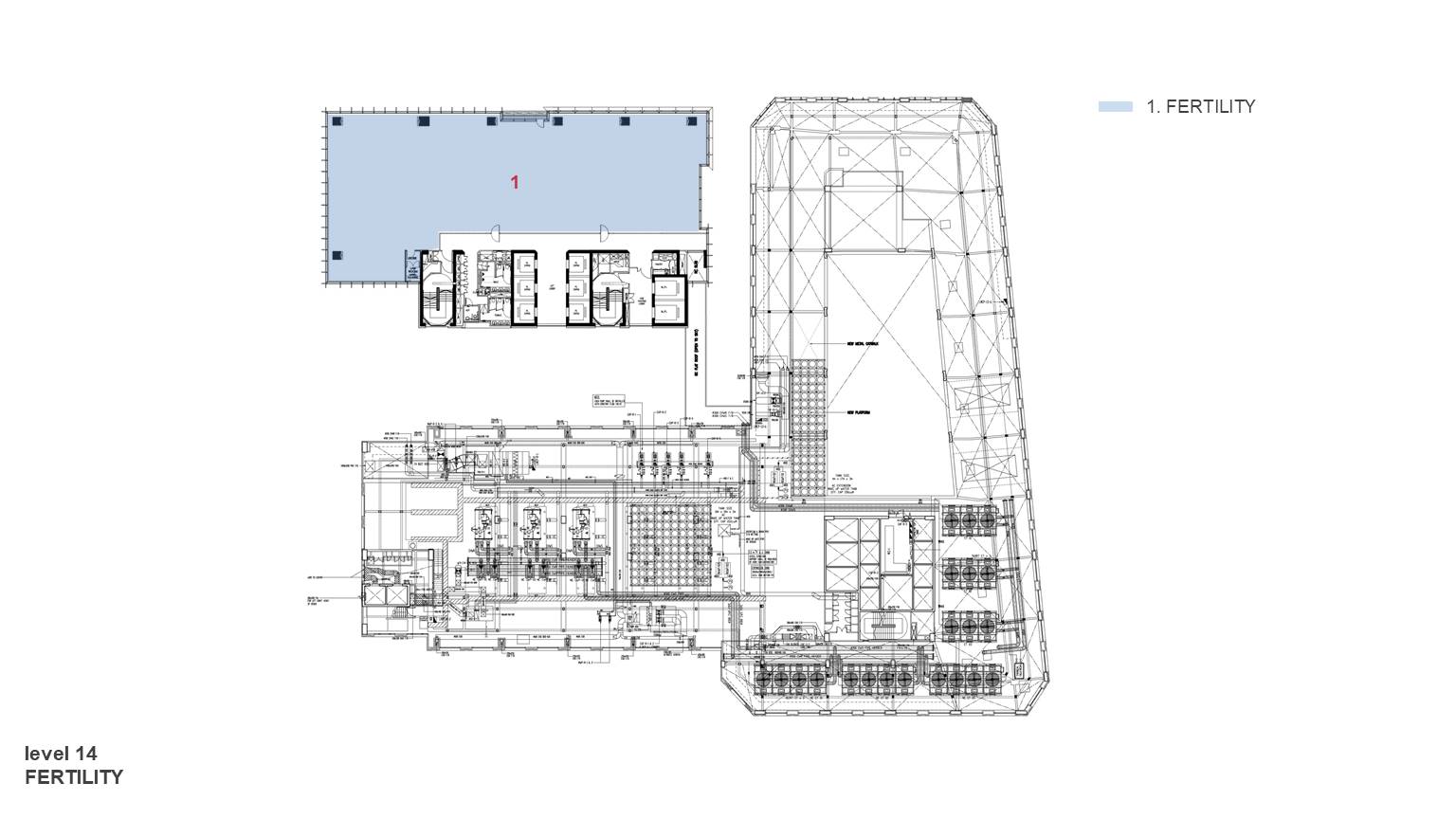 |
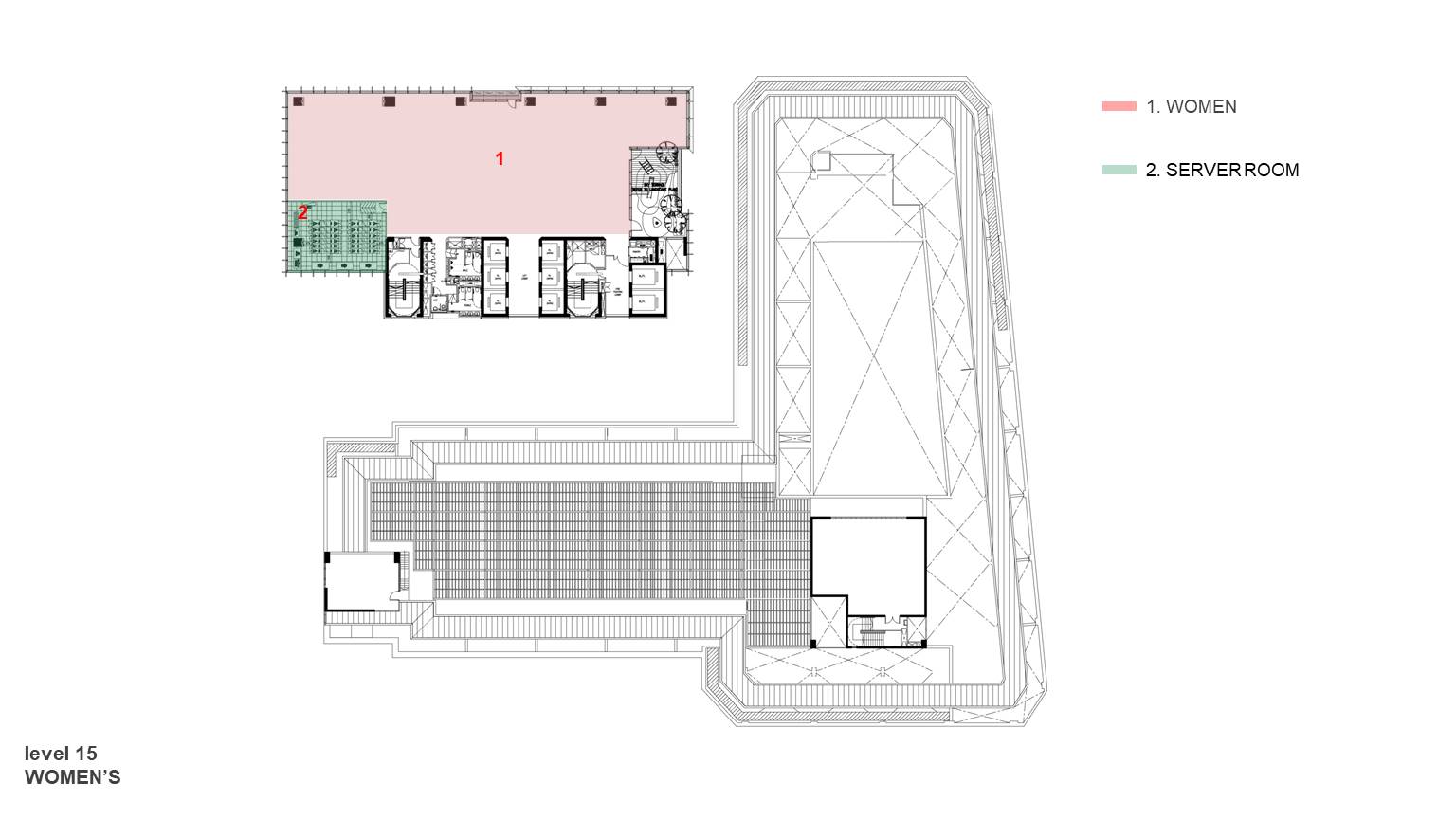 |
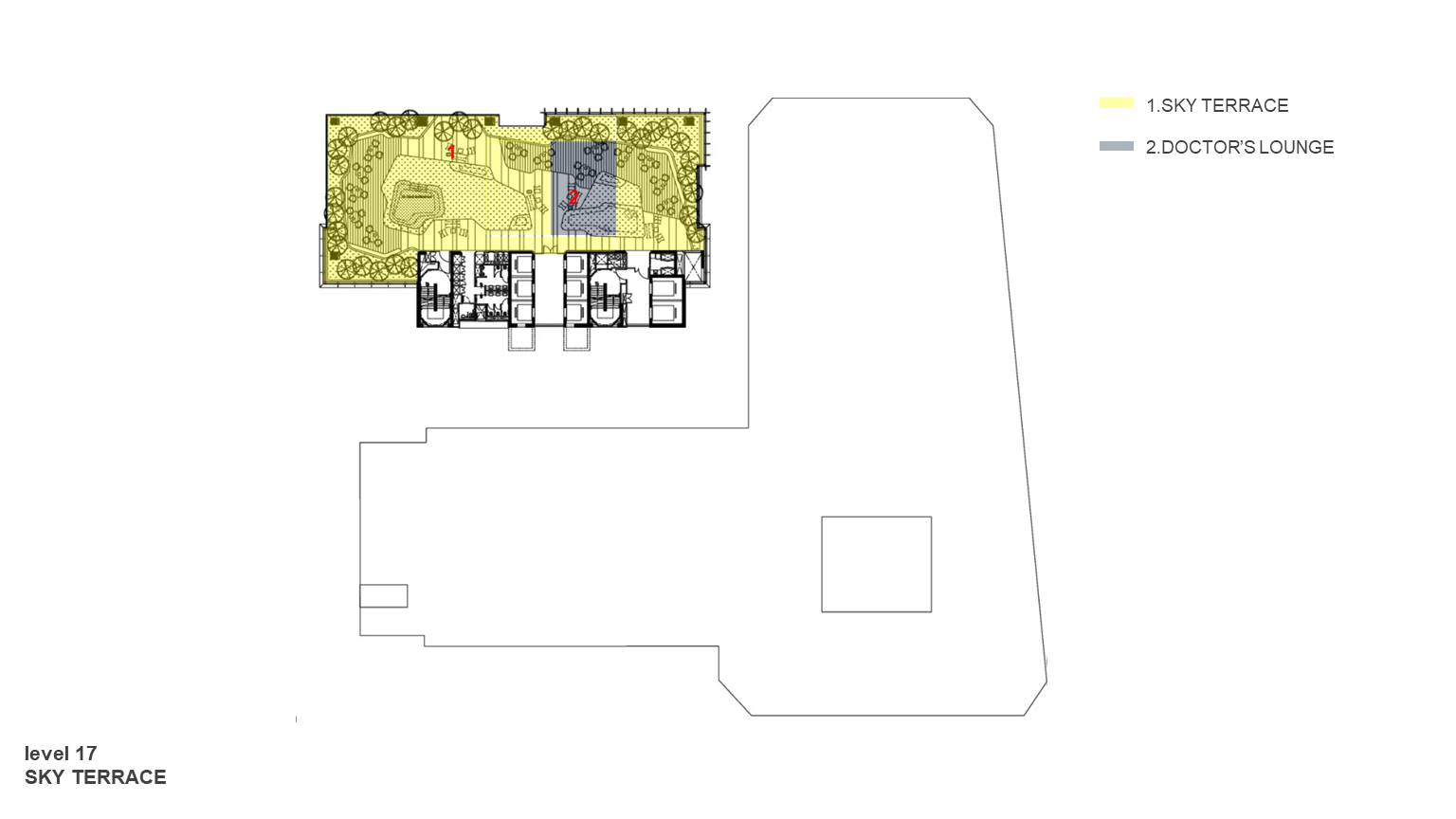 |
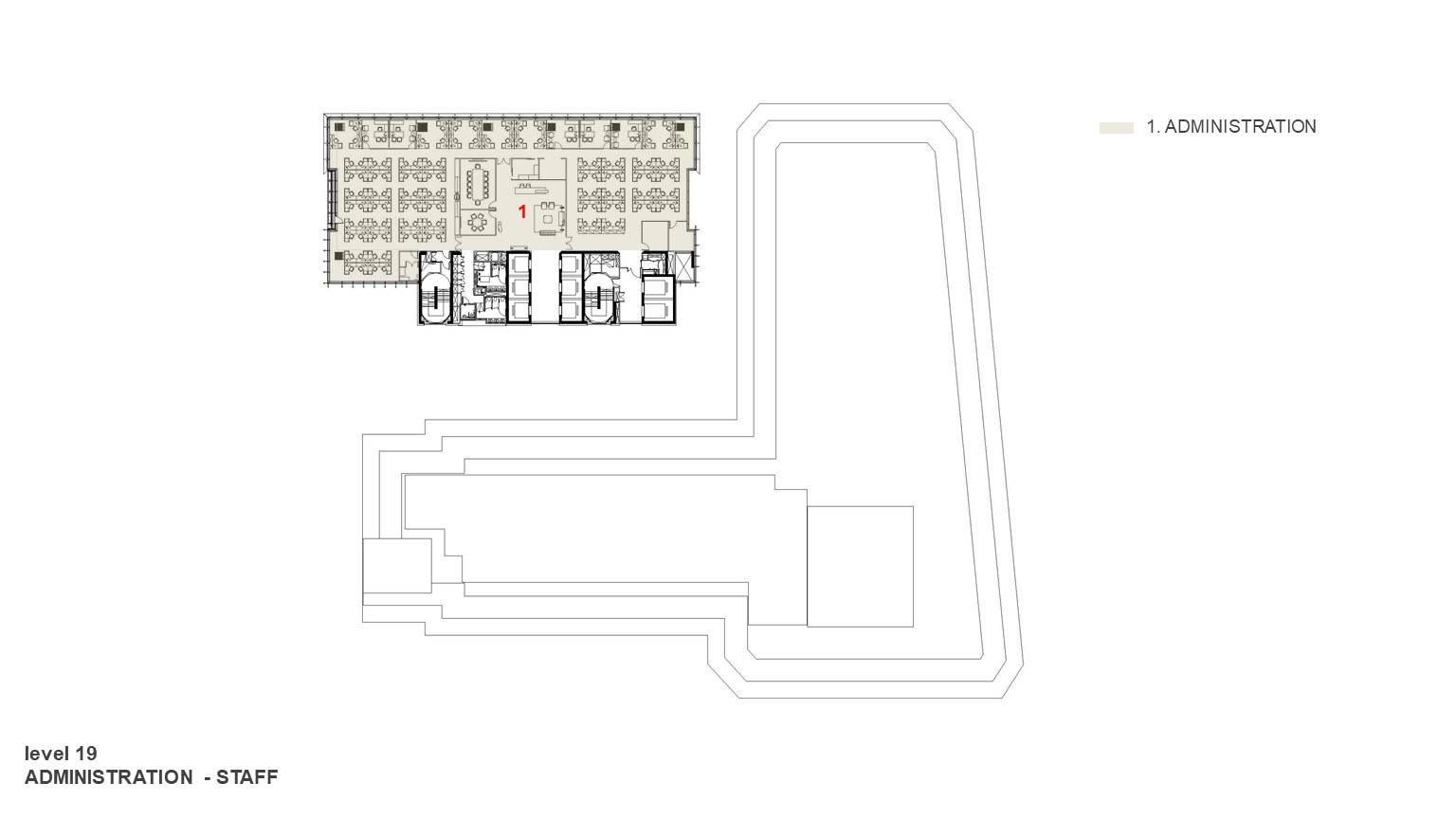 |
 |
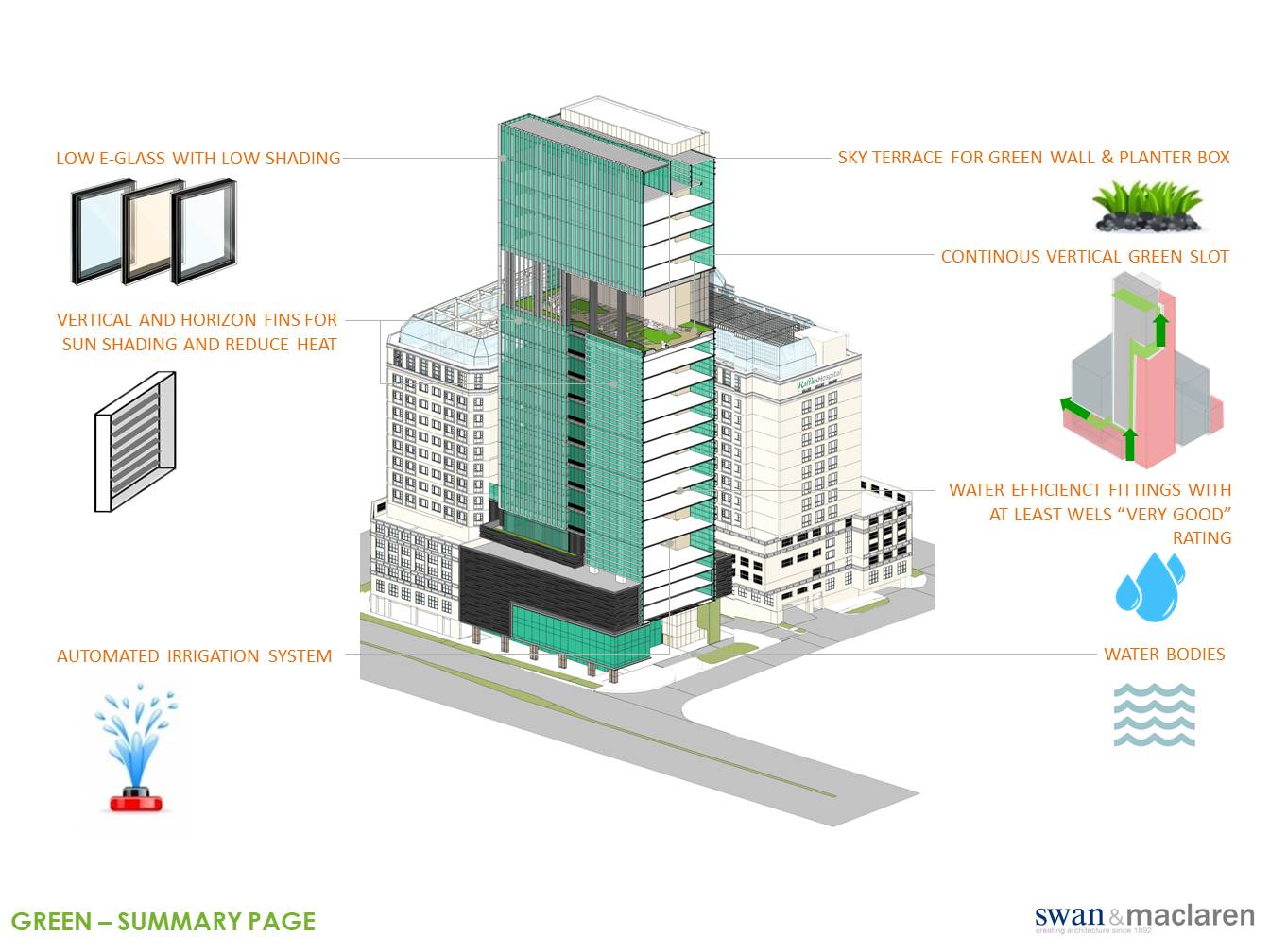 |
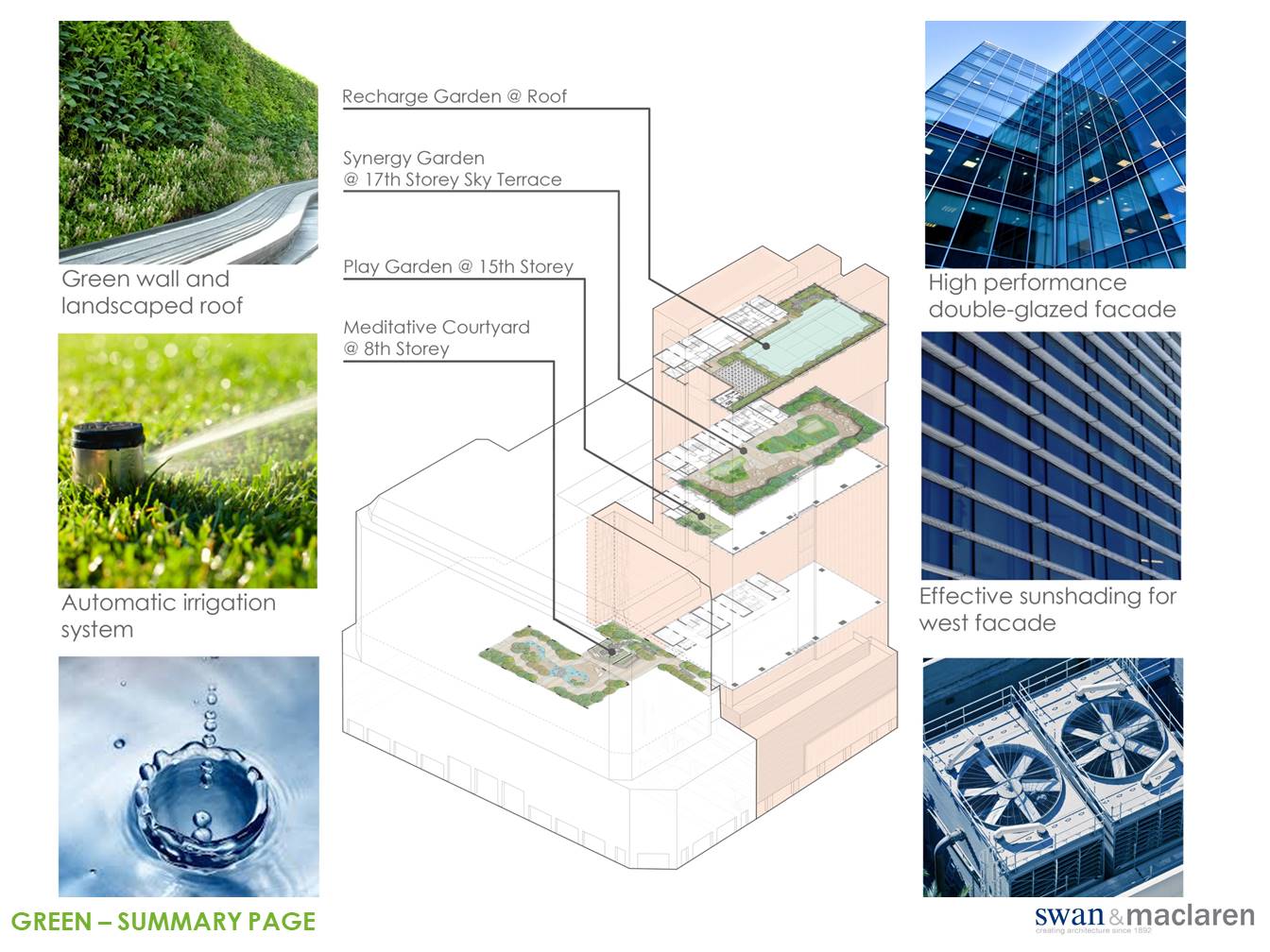 |
业主单位:莱佛士医疗集团
建筑设计:双迈建筑顾问有限公司
室内硬装设计:SM Studio
建筑面积:49,502.41平方米
景观面积:2,060.64平方米
建成时间:2018年1月12日
设计周期:2年
Owner:Raffles Medical Group
Architectural Design:Swan & Maclaren Architects Pte Ltd
Interior Design - Hard Outfit Design:SM Studio
Construction Area:49,502.41 sqm
Landscape area:2,060.64 sqm
Project Completion Time:2018.01.12
Design cycle:2 years
林财旻
双迈建筑顾问有限公司
集团董事
Lim Chai Boon
Swan & Maclaren Architects Pte Ltd
Group Director


新加坡莱佛士医院改造及扩建工程
业主单位:莱佛士医疗集团
设计单位:Swan & Maclaren
建成时间:
项目地点:

关闭
 感谢您的宝贵评论,请等待审核
感谢您的宝贵评论,请等待审核