作为龙湖首个现房项目,勇于突破与超越自我,更敢于挑战和颠覆行业规则。作为龙湖现代派洋房,一脉相承龙湖的高端审美志趣,用更为艺术化、时代化的设计风格、细节,将现代主义思维融入产品创作之中,于西永这片热土之上,打造出区域内的首个现代主义人居建筑。 项目位于重庆市沙坪坝西永核心区,片区规划为主城区向西拓展的重要战略空间,交通便利。空间上呈东高西低布局,结合中心轴对称和组团围合手法,增强空间的秩序与序列,立面采用清晰明确的功能体块咬合,三框构成关系整体显得整洁干净且大气,充分体现了现代创新住宅高品质。
as the first completion-selling project of Longfor, it has bravely breaking through and surpass their past project standards and current real-estate industry disciplines. it inherits Longfor's high-end aesthetic interests and integrates modern architecture thinking into product creation, with more artistic and fine details to creates the first modernism residential building in the region of Xiyong.The layout of the project space is high in the East and low in the West. Combined with the central axis symmetry and group enclosure, the order and sequence of the space are enhanced. The facade is occluded by clear and clear functional blocks, and the relationship between the three frames is clean and atmospheric as a whole, fully reflecting the high quality of modern innovative housing.
|
|
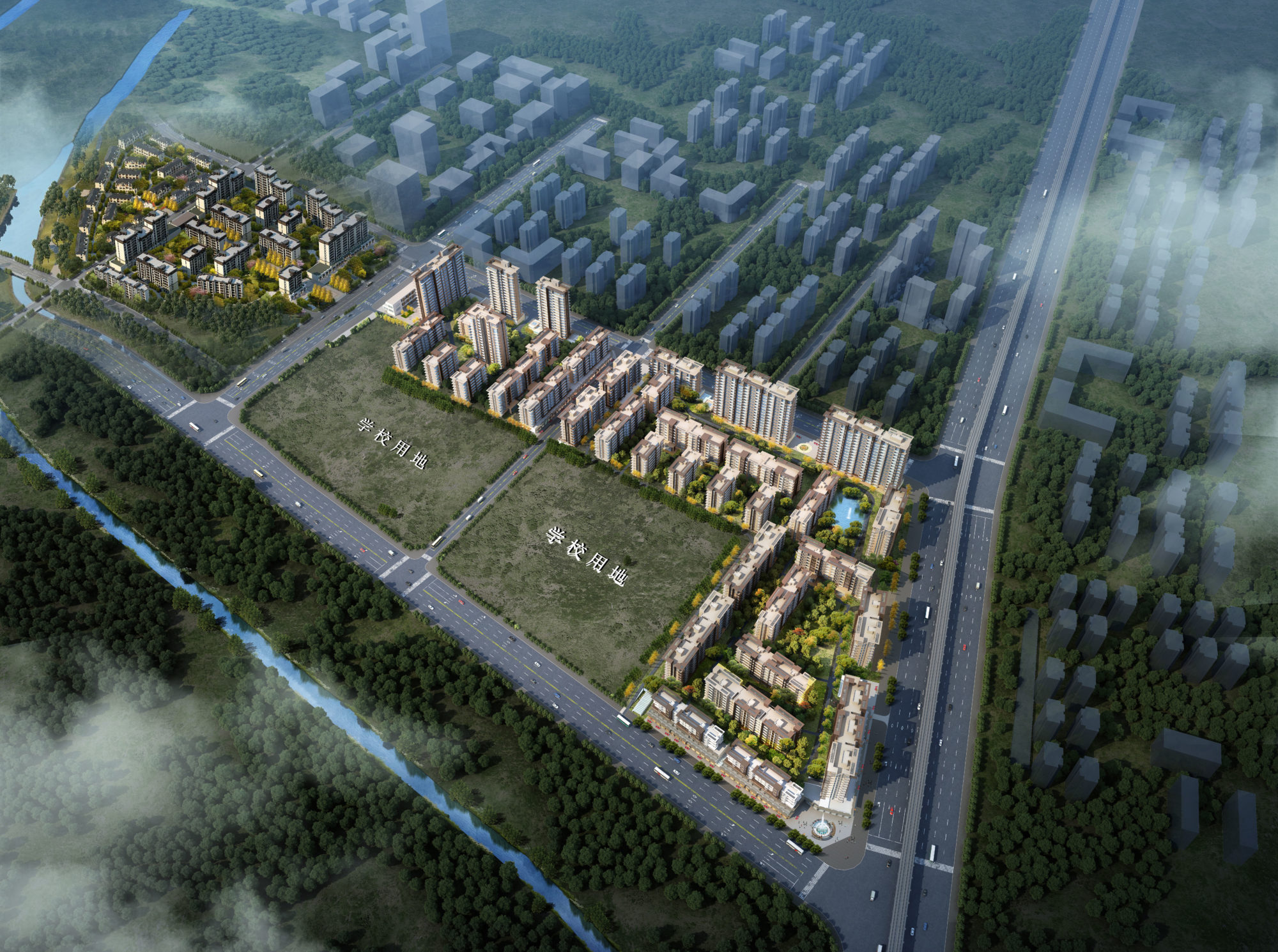
|
| 鸟瞰图 |
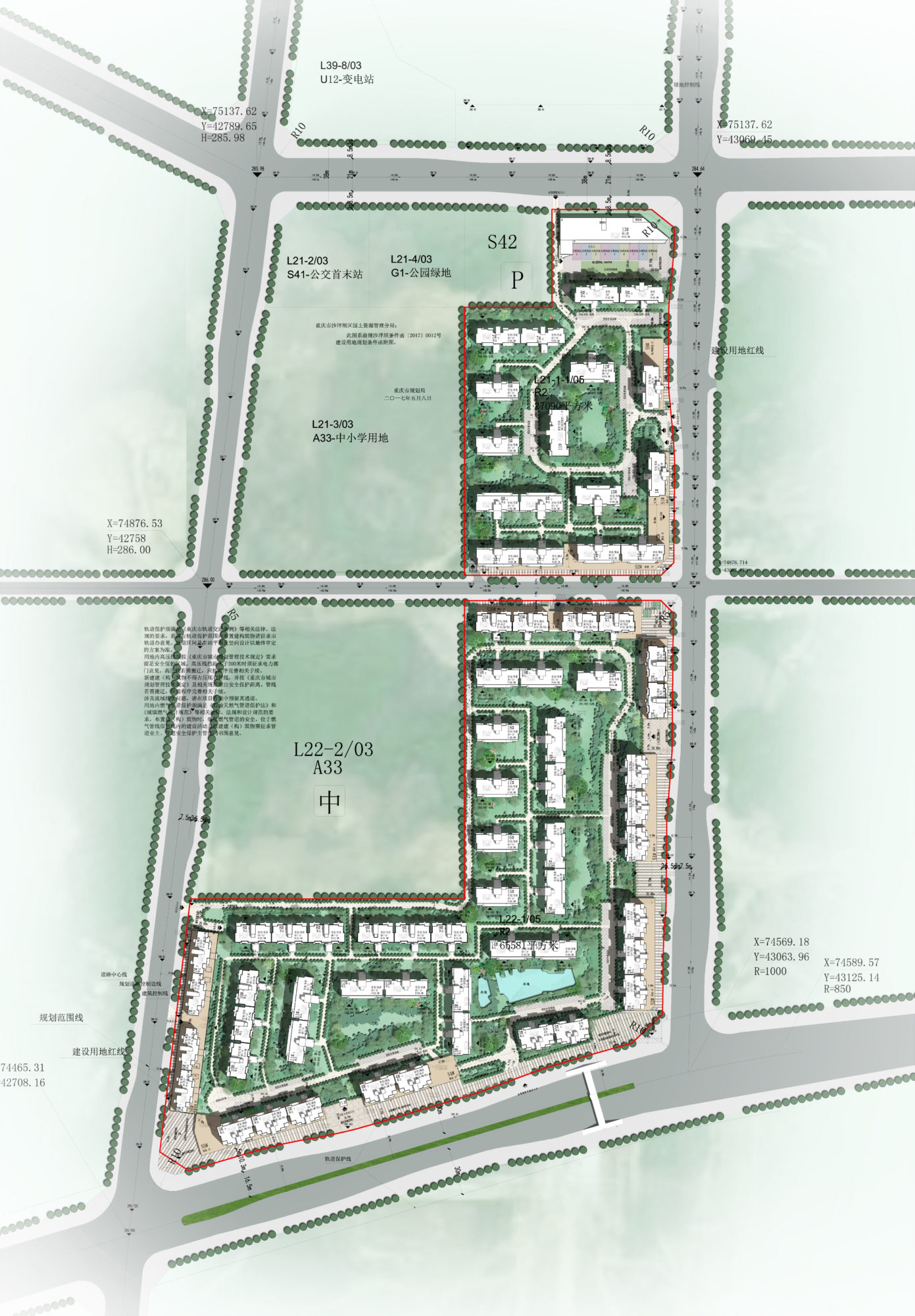
|
| 彩色总平图 |
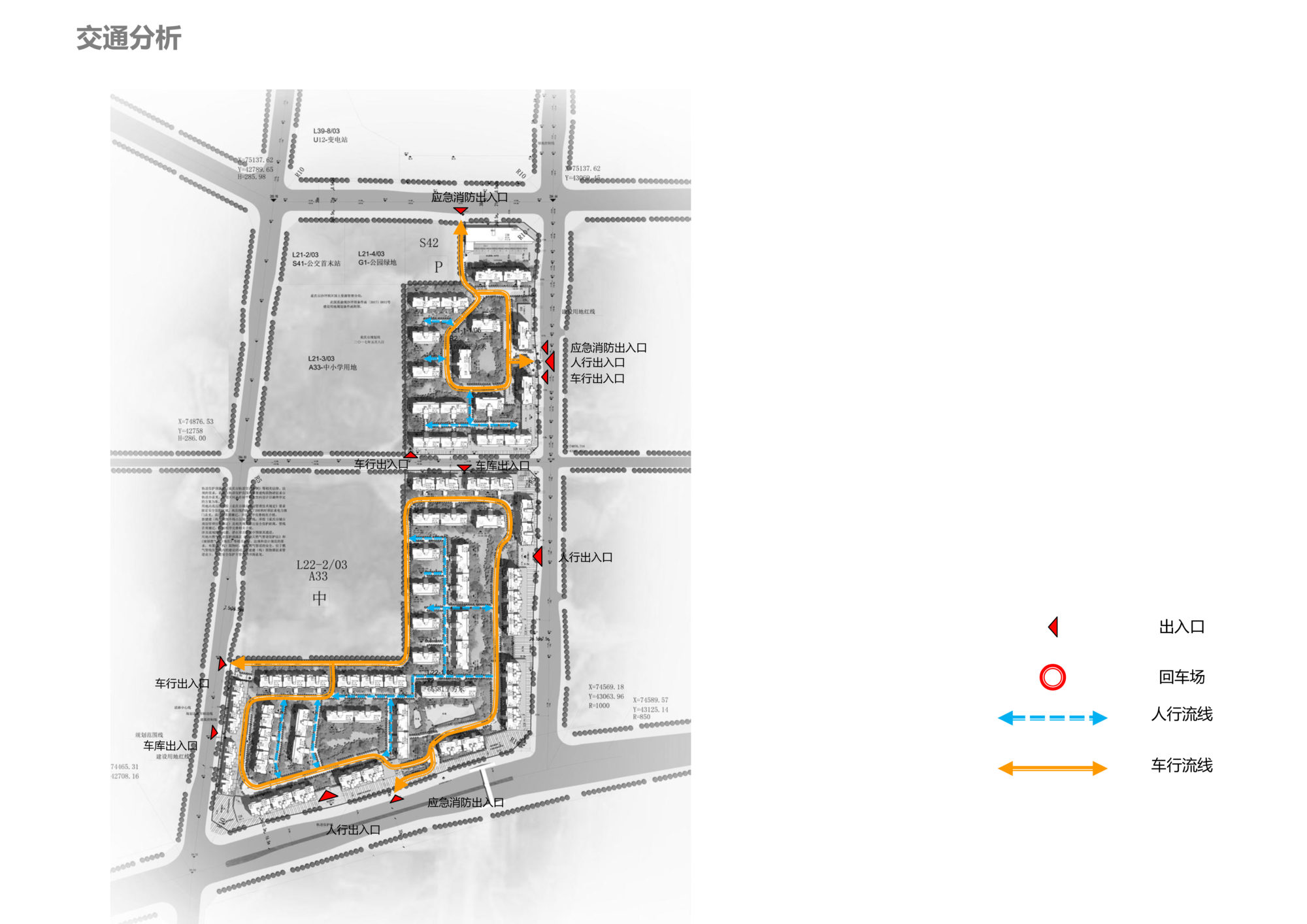
|
| 交通分析图 |
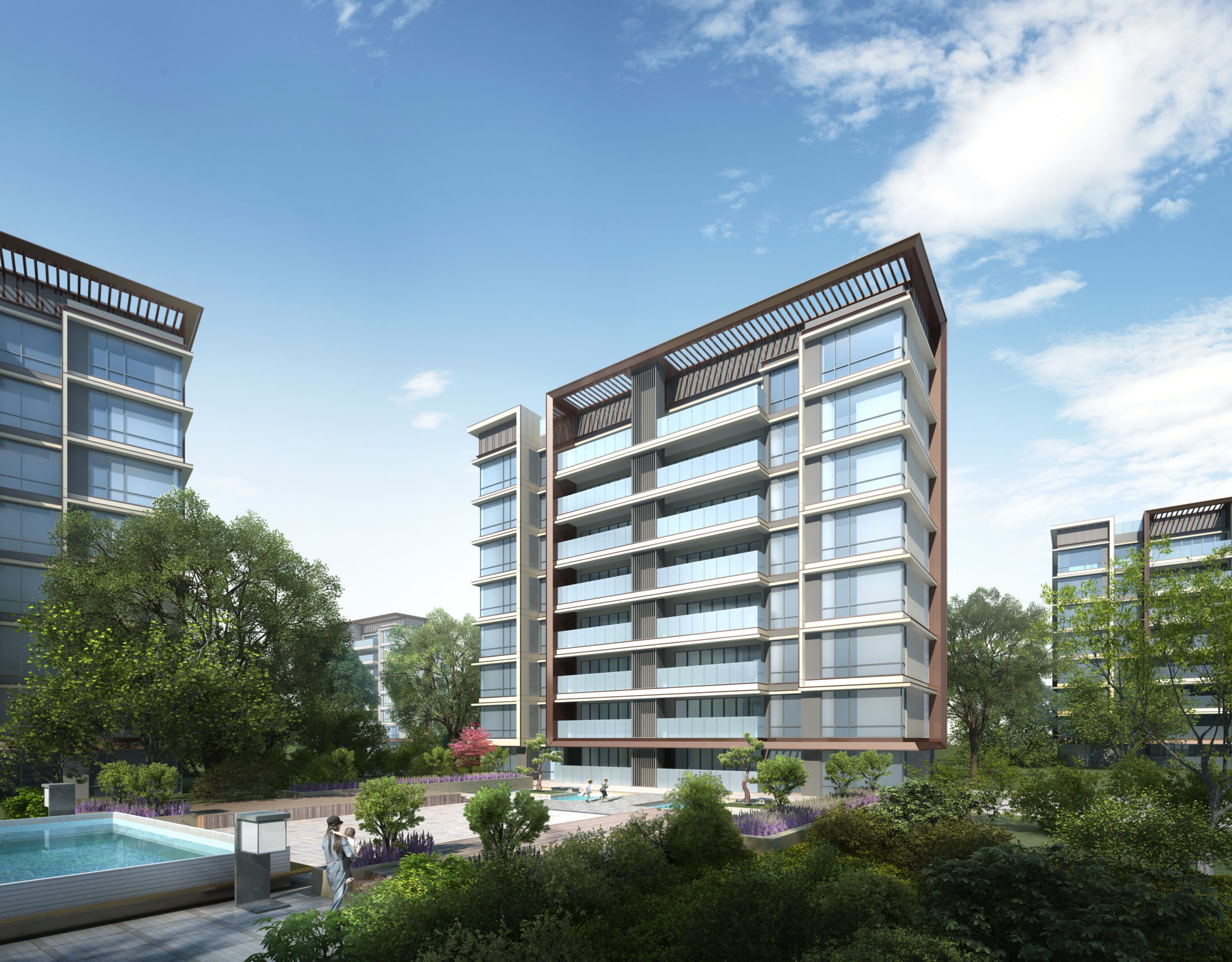
|
| 单体效果图 |
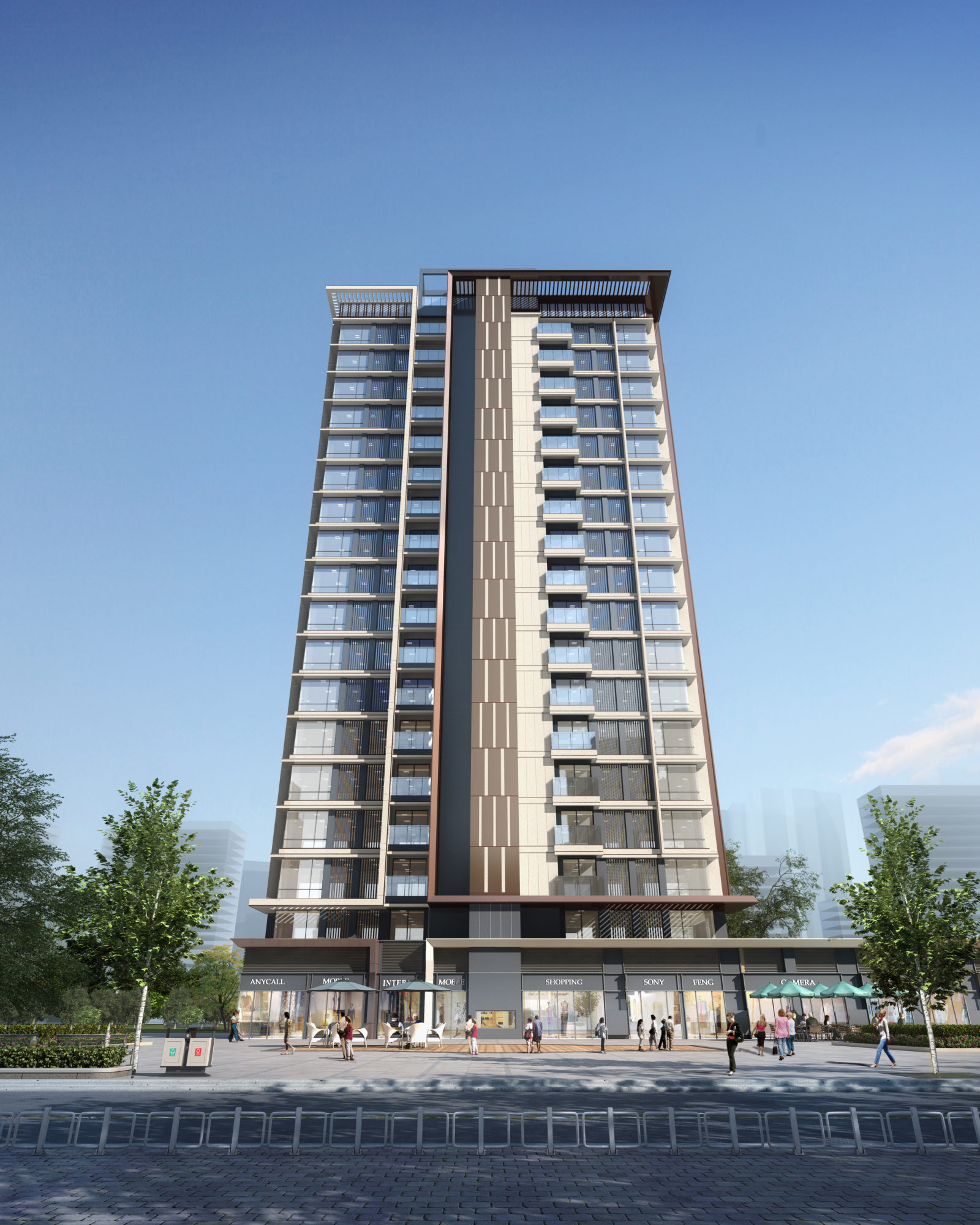
|
|
|
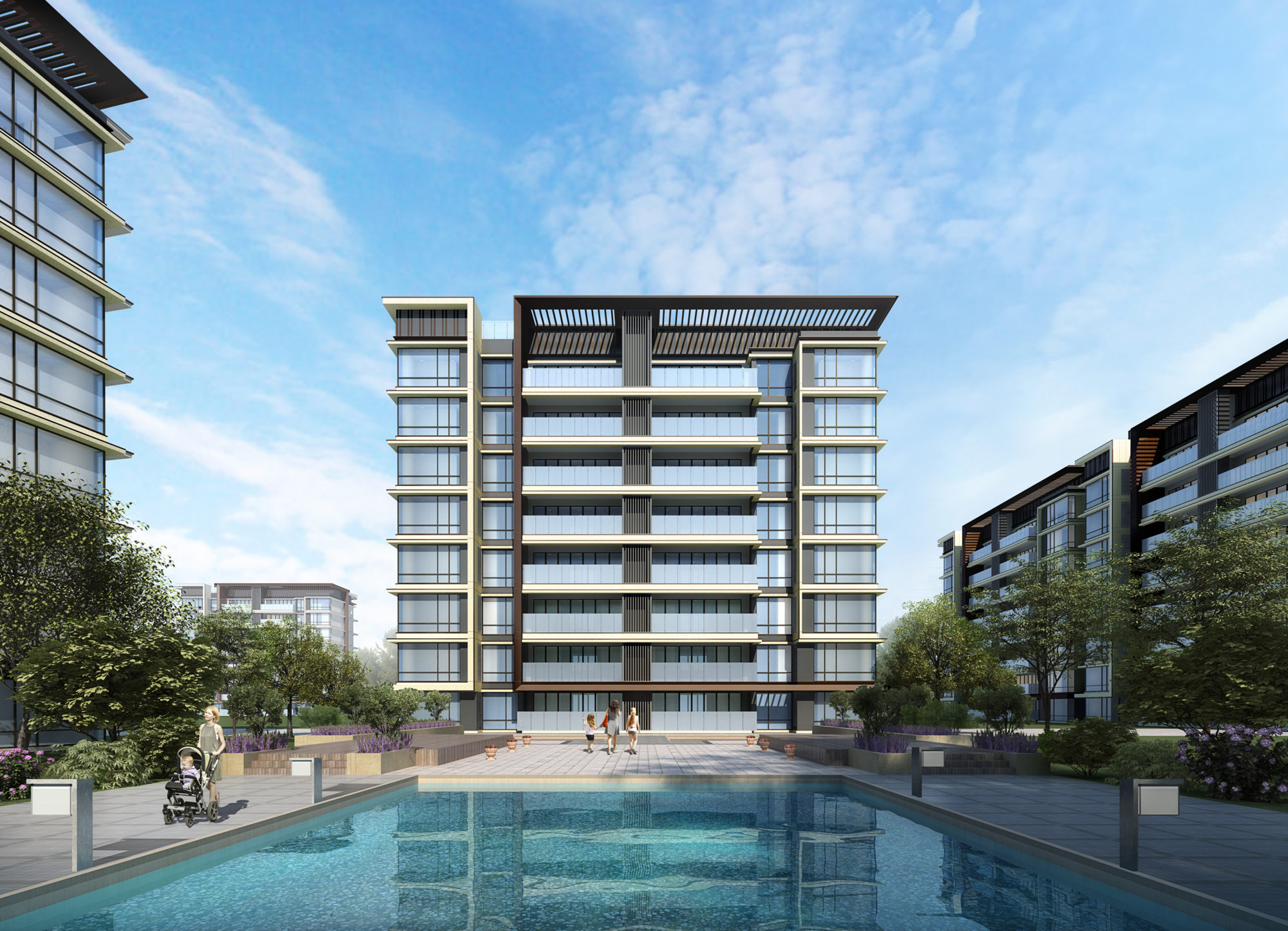
|
|
|

|
| 实景图 |
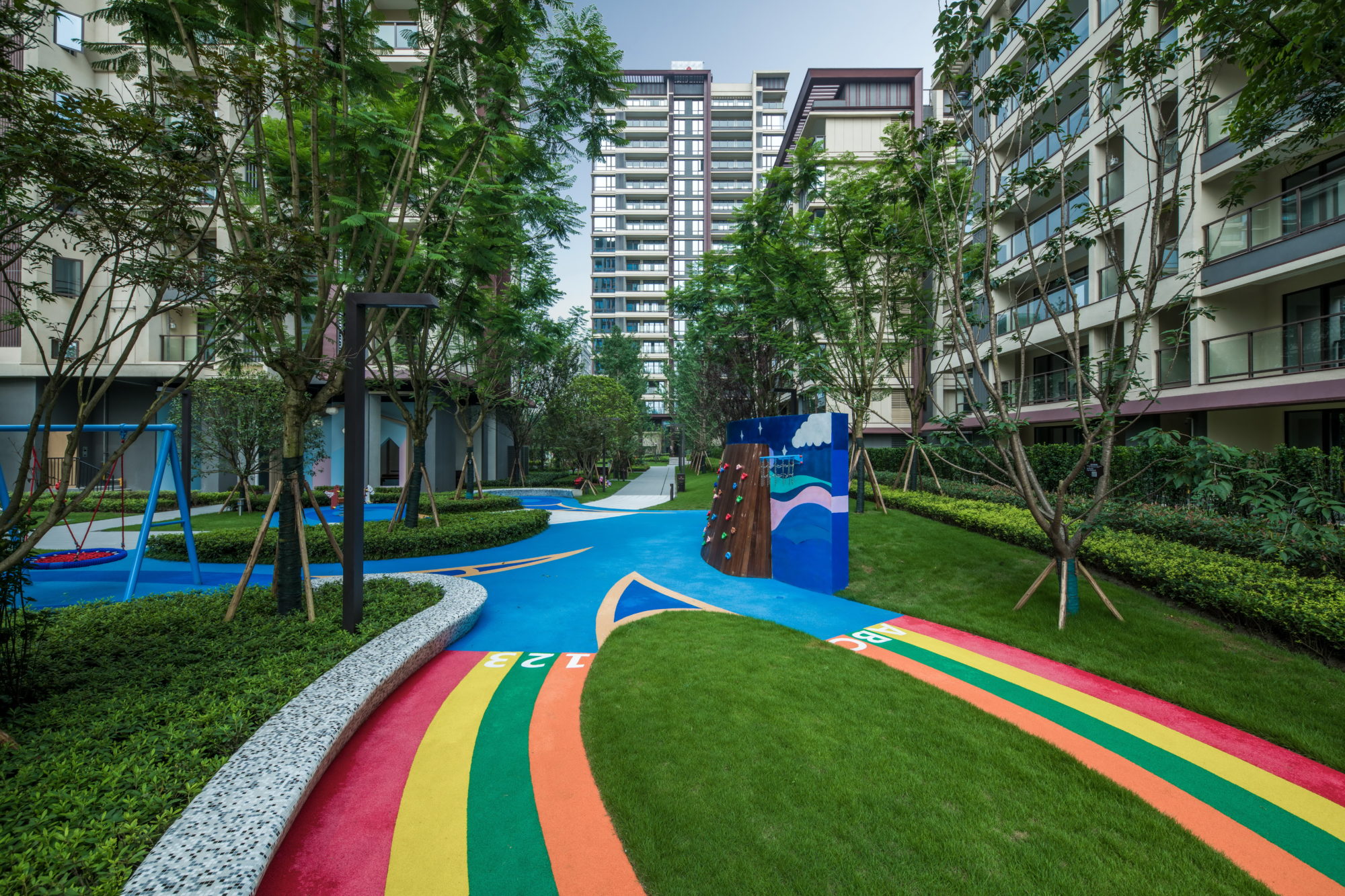
|
|
|
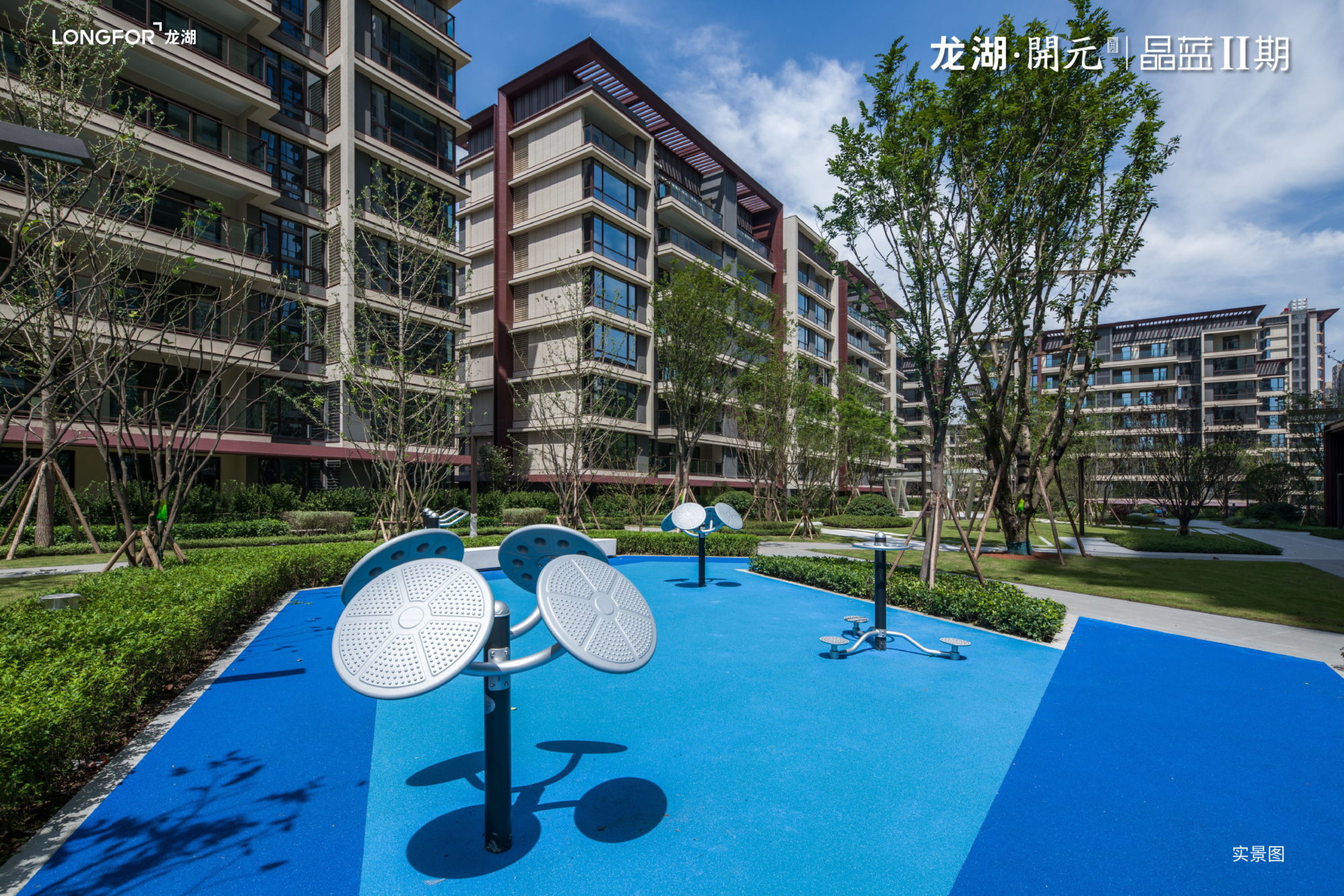
|
|
|
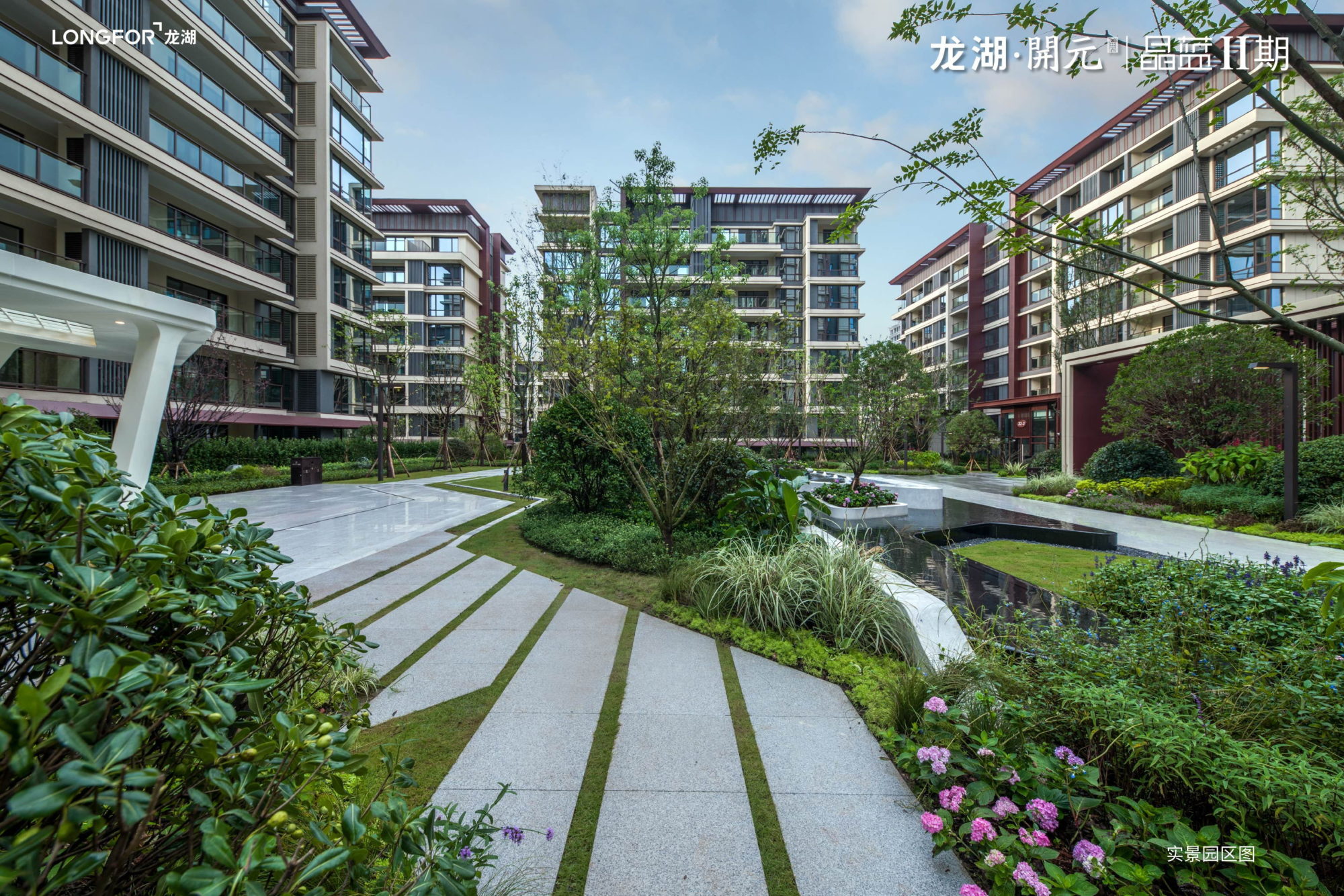
|
|
|
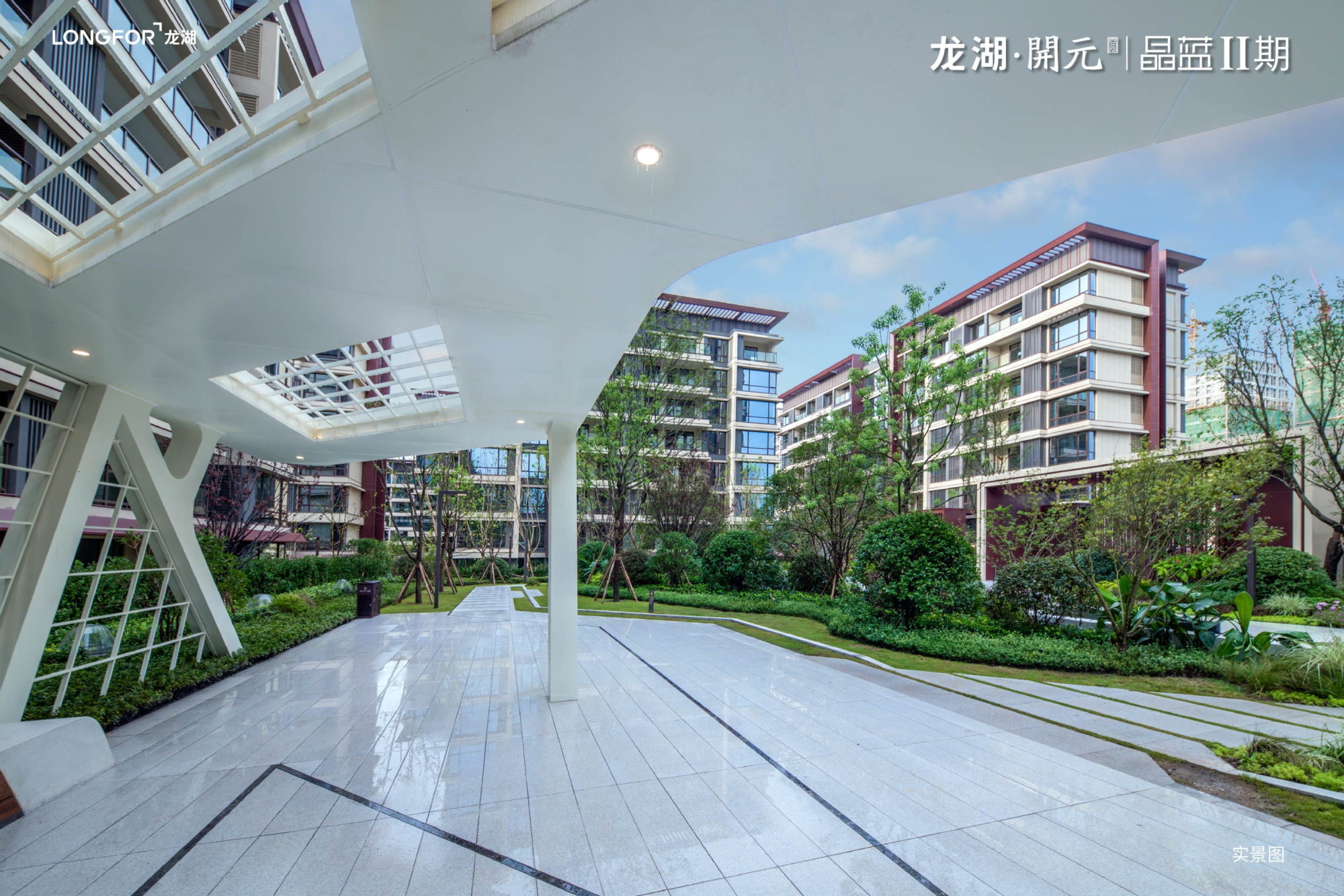
|
|
|

|
|
|

|
|
|

|
|
|

|
|
|
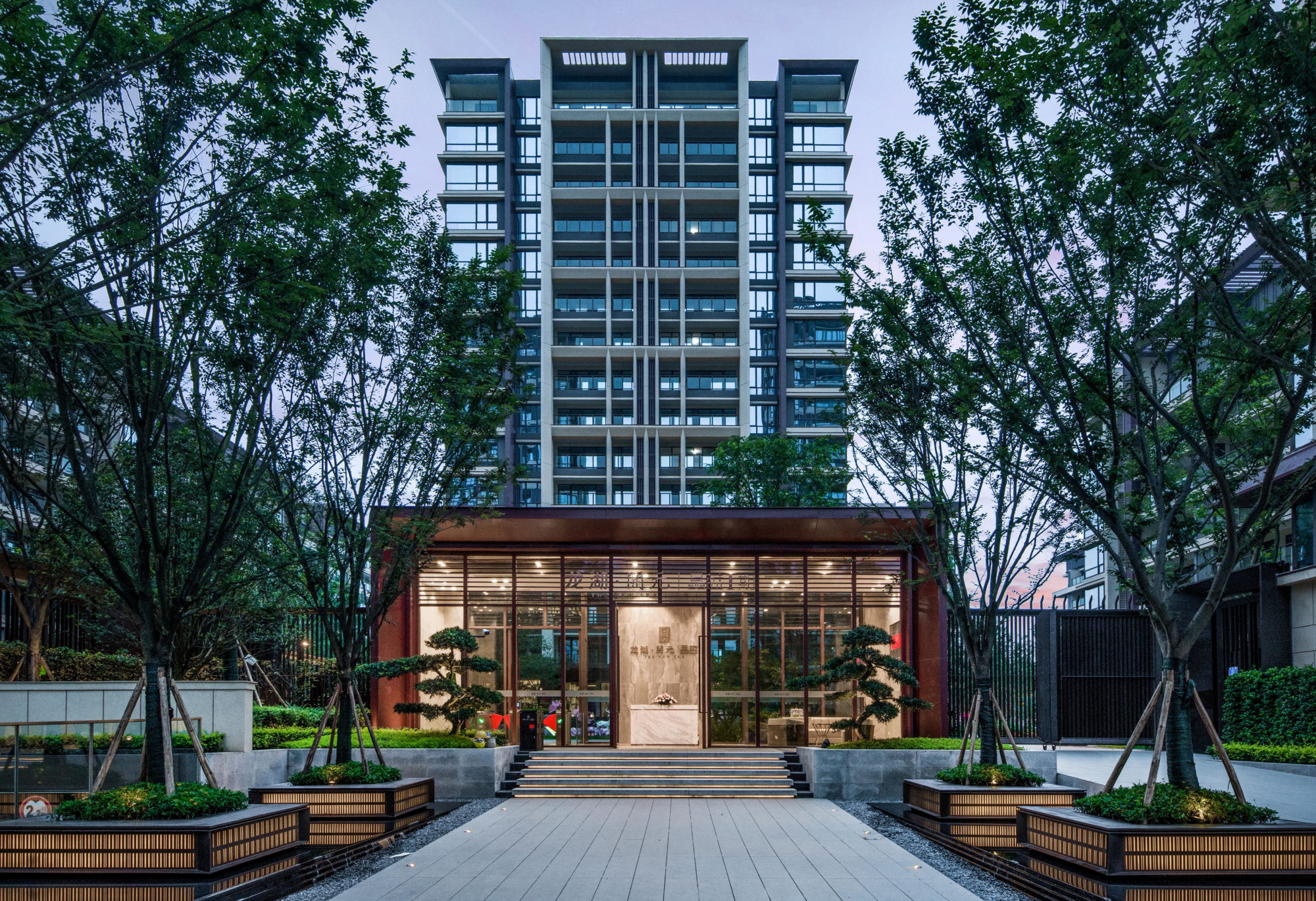
|
|
|
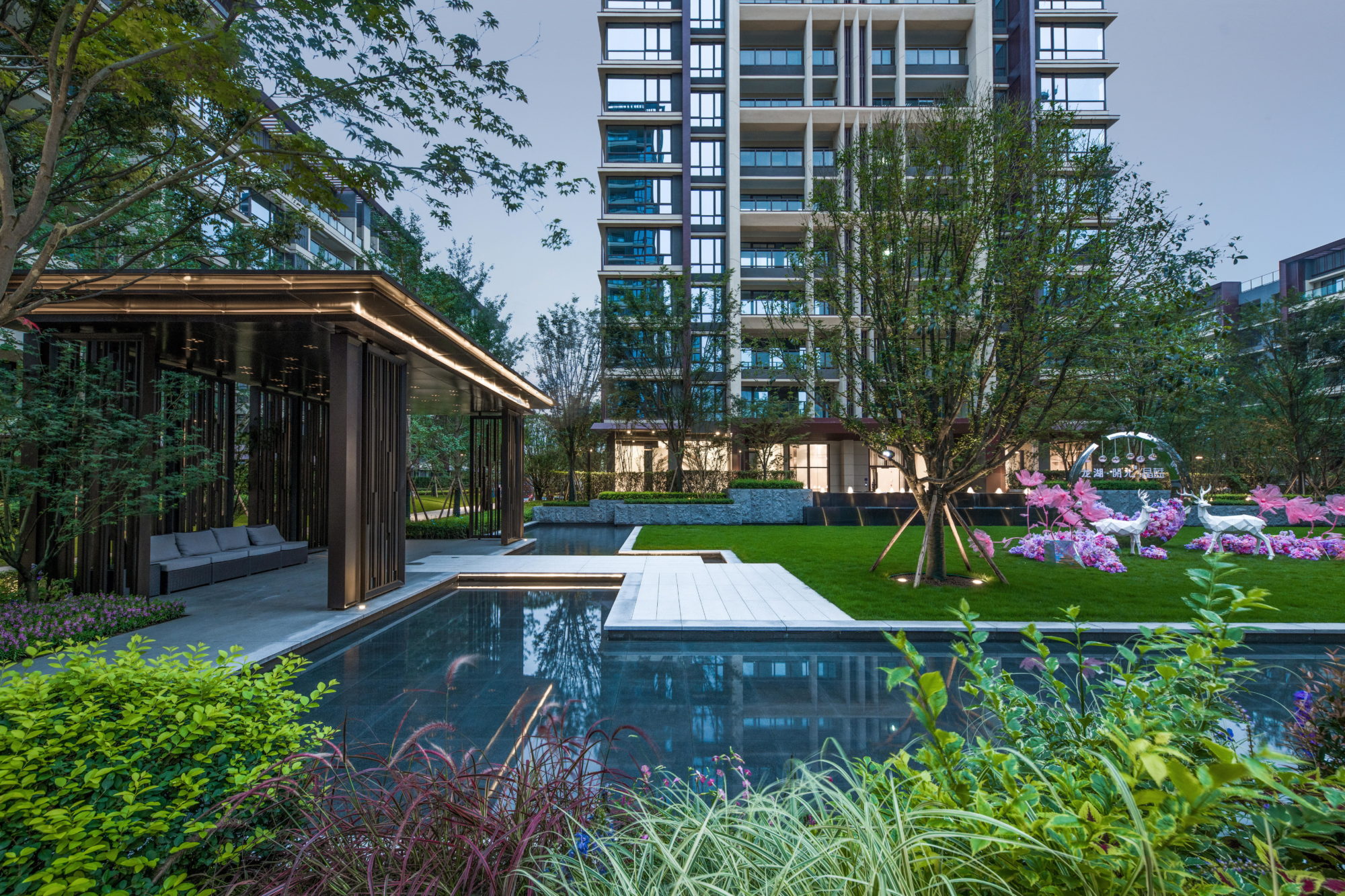
|
|
|
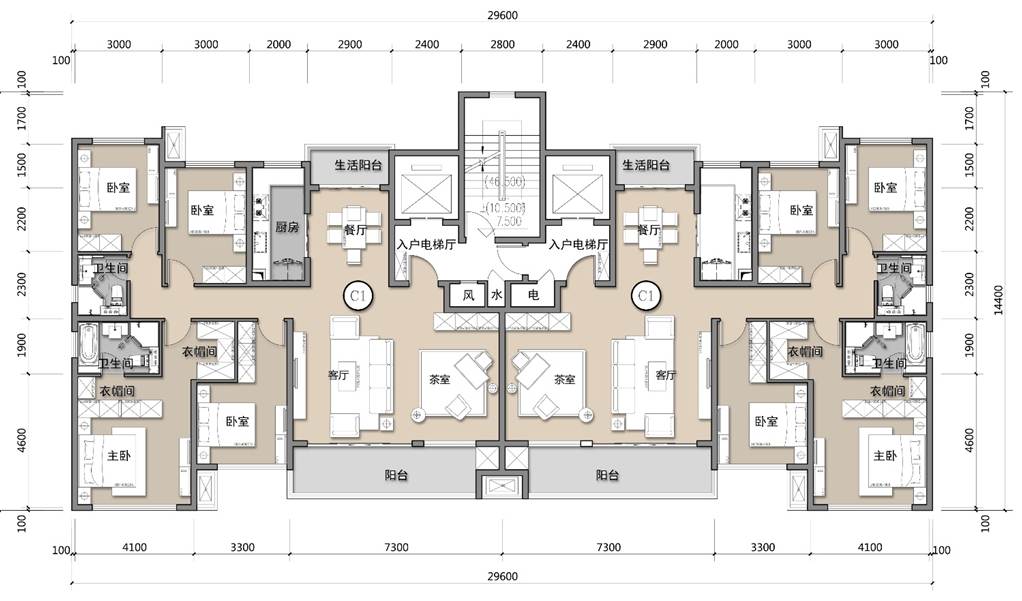
|
| 户型图 |
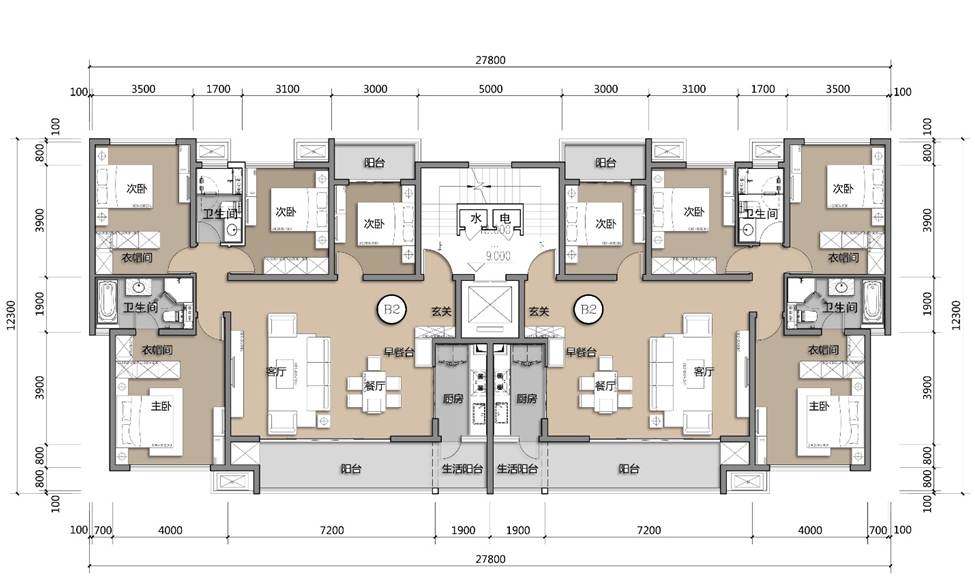
|
| 户型图 |
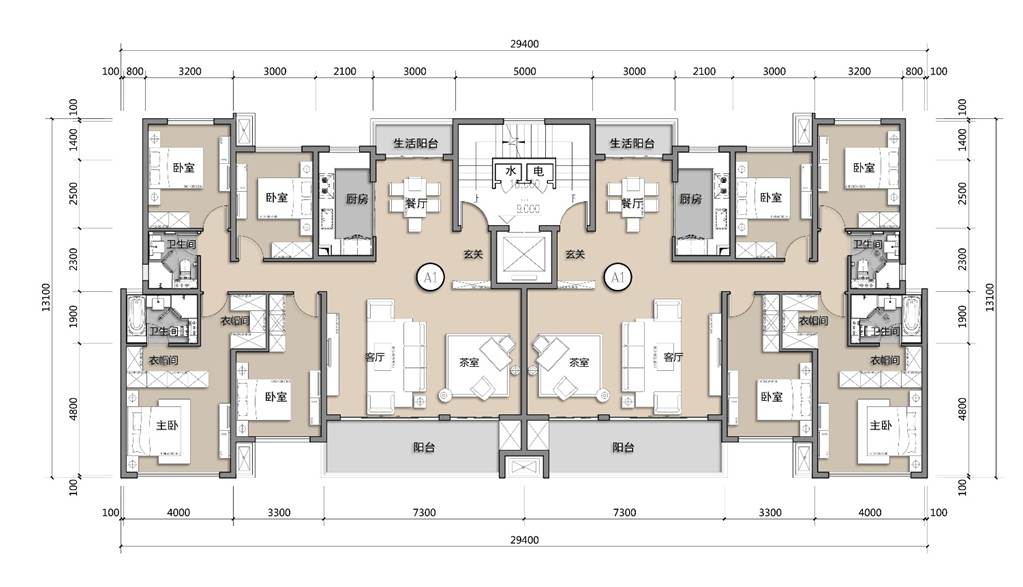
|
| 户型图 |
业主单位:重庆龙湖景铭地产发展有限公司
建筑设计:上海天华建筑设计有限公司
景观设计:三尚國際(香港)有限公司
建筑面积:256,000平方米
建成时间:2019年11月
设计周期:6个月
Owner:Chongqing Longhu Jingming Real Estate Development Co., Ltd.
Architectural Design: Shanghai TIANHUA Architecture Planning &Engineering Co., Ltd.
Landscape Design:Shinescape International (HK) Limited.
Construction Area:256,000 sqm
Project Completion Time:2019.11
Design cycle:6 months
Design Management Leade
李明
重庆龙湖地产发展有限公司
研发职能负责人
Ming Li
Longfor
Director Of R&D Center


重庆龙湖开元·晶蓝项目
业主单位:重庆龙湖景铭地产发展有限公司
设计单位:TIANHUA天华
建成时间:
项目地点:

关闭
 感谢您的宝贵评论,请等待审核
感谢您的宝贵评论,请等待审核